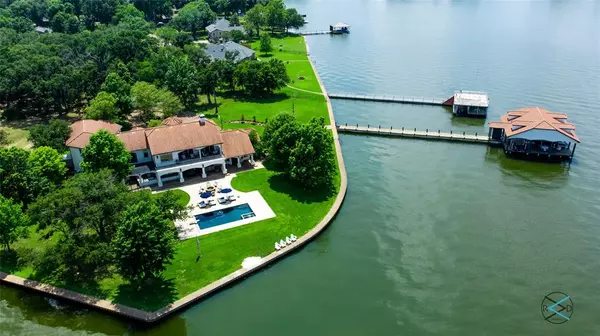For more information regarding the value of a property, please contact us for a free consultation.
141 Xit Ranch Road Trinidad, TX 75163
Want to know what your home might be worth? Contact us for a FREE valuation!

Our team is ready to help you sell your home for the highest possible price ASAP
Key Details
Property Type Single Family Home
Sub Type Single Family Residence
Listing Status Sold
Purchase Type For Sale
Square Footage 6,825 sqft
Price per Sqft $628
Subdivision Trinidad
MLS Listing ID 20555183
Sold Date 04/26/24
Bedrooms 7
Full Baths 7
Half Baths 2
HOA Y/N None
Year Built 2006
Annual Tax Amount $60,062
Lot Size 1.765 Acres
Acres 1.765
Property Description
Incredible Landmark home situated on a 1.77 acre gated peninsula! This home is approx 7000 square feet, 5 car climate controlled garage, double circular drive with fountain feature. Main living offers floor to ceiling windows, stone fireplace, wet bar, scored concrete floors. Gather in the amazing kitchen, white cabinetry, stainless appliances, gas cooking, walk in panty and incredible quartz island. 7 en suite bedrooms with spa baths; 2 powder baths (one on each floor) Second living area with Elevator. All primary rooms have a water view! Outdoor amenities include : covered porches ceiling with mount heaters, balconies off second level bedrooms, outdoor kitchen, pool, fire pit, professional landscape, over 500ft of shoreline, trees and total privacy! The boathouse has concrete pylons, tiger wood, accommodates 3 boats and 2 pwc.. This property faces East but because of the peninsula location you can enjoy sunrise and sunsets.
Location
State TX
County Henderson
Direction TX-274 S, Left on Key Ranch Rd, Left onto E Key Ranch Rd, Left on Xit Ranch Rd.
Rooms
Dining Room 1
Interior
Interior Features Built-in Wine Cooler, Eat-in Kitchen, Kitchen Island, Open Floorplan, Wet Bar
Heating Central, Electric
Cooling Central Air, Electric
Flooring Carpet, Concrete
Fireplaces Number 2
Fireplaces Type Bedroom, Living Room, Wood Burning
Appliance Dishwasher, Disposal, Gas Range, Ice Maker, Microwave, Double Oven, Trash Compactor
Heat Source Central, Electric
Exterior
Exterior Feature Built-in Barbecue, Covered Deck, Covered Patio/Porch, Dock, Fire Pit
Garage Spaces 5.0
Pool Heated, In Ground
Utilities Available Aerobic Septic
Waterfront 1
Waterfront Description Dock – Covered,Lake Front – Main Body,Retaining Wall – Steel
Roof Type Tile
Total Parking Spaces 5
Garage Yes
Private Pool 1
Building
Lot Description Acreage, Few Trees, Waterfront
Story Two
Foundation Slab
Level or Stories Two
Structure Type Stone Veneer,Stucco
Schools
Elementary Schools Malakoff
Middle Schools Malakoff
High Schools Malakoff
School District Malakoff Isd
Others
Ownership Joseph & Kimberly Story
Acceptable Financing Cash, Conventional
Listing Terms Cash, Conventional
Financing Cash
Read Less

©2024 North Texas Real Estate Information Systems.
Bought with Burl Pierce • KW-Cedar Creek Lake Properties
GET MORE INFORMATION




