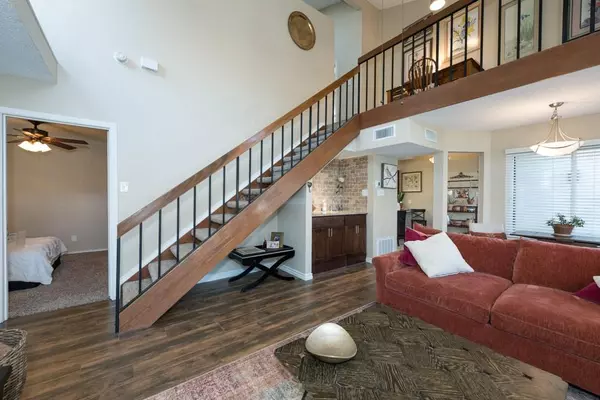For more information regarding the value of a property, please contact us for a free consultation.
18040 Midway Road #241 Dallas, TX 75287
Want to know what your home might be worth? Contact us for a FREE valuation!

Our team is ready to help you sell your home for the highest possible price ASAP
Key Details
Property Type Condo
Sub Type Condominium
Listing Status Sold
Purchase Type For Sale
Square Footage 1,442 sqft
Price per Sqft $204
Subdivision Lifescape Villas On Midway A Condo
MLS Listing ID 20564875
Sold Date 04/26/24
Style Mediterranean
Bedrooms 2
Full Baths 2
HOA Fees $442/mo
HOA Y/N Mandatory
Year Built 1984
Annual Tax Amount $4,808
Property Description
**MULTIPLE OFFERS RECEIVED. Best and Final to be submitted by 5pm on April 12.** Charming North Dallas villa with two master bedrooms in an amazing location close to DNT and GBTP. Lots of shops within walking distance and this townhome is in Plano ISD. The 1 car garage has direct access through the enclosed backyard patio and there is an additional assigned parking space. The interior features soaring ceilings, wood burning fireplace, and wet bar located in the living area. The kitchen has updates such as SS appliances, granite counter tops, and newer tall cabinets. The upstairs master features a private patio and adjoining sitting area. The loft space makes a great office. The bathroom in the downstairs suite has been reconfigured to include extra closet space and a full size washer and dryer. Enjoy morning coffee in the privacy of your own enclosed patio. Community features include landscaping, two pools, and a hot tub.
Location
State TX
County Collin
Community Community Pool, Curbs
Direction From Trinity Mills turn north on Midway. Property entrance will be on the right. Follow around to building LL. Park in space #241 or in a visitor spot.
Rooms
Dining Room 1
Interior
Interior Features Built-in Features, Cable TV Available, Eat-in Kitchen, Granite Counters, High Speed Internet Available, Vaulted Ceiling(s), Walk-In Closet(s), Wet Bar
Heating Central, Electric
Cooling Central Air, Electric
Flooring Carpet, Ceramic Tile, Laminate
Fireplaces Number 1
Fireplaces Type Brick, Wood Burning
Appliance Dishwasher, Disposal, Electric Range
Heat Source Central, Electric
Laundry Electric Dryer Hookup, Full Size W/D Area, Washer Hookup
Exterior
Garage Spaces 1.0
Fence Wood
Pool Outdoor Pool
Community Features Community Pool, Curbs
Utilities Available All Weather Road, City Sewer, City Water, Community Mailbox, Concrete, Curbs, Sidewalk
Roof Type Spanish Tile
Total Parking Spaces 1
Garage Yes
Private Pool 1
Building
Story Two
Foundation Slab
Level or Stories Two
Structure Type Brick,Stucco
Schools
Elementary Schools Mitchell
Middle Schools Frankford
High Schools Shepton
School District Plano Isd
Others
Ownership see tax records
Acceptable Financing Cash, Conventional
Listing Terms Cash, Conventional
Financing Cash
Read Less

©2025 North Texas Real Estate Information Systems.
Bought with Matthew Tanel • REAL BROKER, LLC



