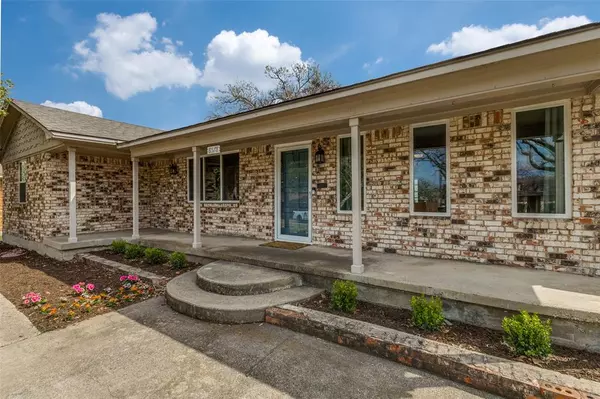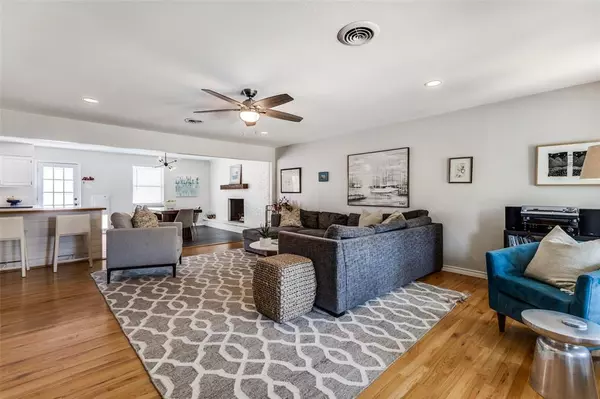For more information regarding the value of a property, please contact us for a free consultation.
8578 Sweetwater Drive Dallas, TX 75228
Want to know what your home might be worth? Contact us for a FREE valuation!

Our team is ready to help you sell your home for the highest possible price ASAP
Key Details
Property Type Single Family Home
Sub Type Single Family Residence
Listing Status Sold
Purchase Type For Sale
Square Footage 1,921 sqft
Price per Sqft $247
Subdivision Claremont Park 01
MLS Listing ID 20547431
Sold Date 04/25/24
Style Ranch,Traditional
Bedrooms 3
Full Baths 2
HOA Y/N None
Year Built 1961
Annual Tax Amount $8,720
Lot Size 7,535 Sqft
Acres 0.173
Lot Dimensions 62x115
Property Description
Prime location in one of Dallas' hottest neighborhoods. Walk up to freshly planted landscaping, onto the front porch that leads to light and bright updated open concept home with everything today's buyer is looking for. Hardwoods throughout, recessed lighting, wood burning fireplace, dual-pane windows, tankless water heater, & detached garage. The open kitchen features stainless steel appliances, white cabinets, shiplap backsplash, butcher block island, & direct access to the backyard. The walk-in pantry and full size utility room is large, and in a great location off the kitchen for easy access. The large en suite primary with gorgeously updated bath features a large walkin shower, custom vanity, & quartz countertop. The guest bath is updated with extra deep soaker alcove tub. Close to White Rock Lake, Casa Linda Plaza, & all that East Dallas has to offer.
Location
State TX
County Dallas
Direction .
Rooms
Dining Room 1
Interior
Interior Features Built-in Wine Cooler, Cable TV Available, Central Vacuum, Eat-in Kitchen, Flat Screen Wiring, High Speed Internet Available, Open Floorplan, Walk-In Closet(s)
Heating Central, Natural Gas
Cooling Central Air, Electric
Flooring Ceramic Tile, Wood
Fireplaces Number 1
Fireplaces Type Brick, Wood Burning
Appliance Dishwasher, Disposal, Gas Range, Gas Water Heater, Plumbed For Gas in Kitchen, Vented Exhaust Fan
Heat Source Central, Natural Gas
Laundry Electric Dryer Hookup, Utility Room, Full Size W/D Area
Exterior
Exterior Feature Covered Patio/Porch, Garden(s)
Garage Spaces 2.0
Fence Metal, Wood
Utilities Available Alley, Asphalt, City Sewer, City Water, Concrete, Curbs, Individual Gas Meter, Individual Water Meter, Sidewalk
Roof Type Composition
Total Parking Spaces 2
Garage Yes
Building
Lot Description Few Trees, Interior Lot, Landscaped
Story One
Foundation Pillar/Post/Pier
Level or Stories One
Structure Type Brick
Schools
Elementary Schools Conner
Middle Schools H.W. Lang
High Schools Skyline
School District Dallas Isd
Others
Ownership Contact Agent
Acceptable Financing Cash
Listing Terms Cash
Financing Conventional
Read Less

©2025 North Texas Real Estate Information Systems.
Bought with Clay Smiley • Compass RE Texas, LLC.



