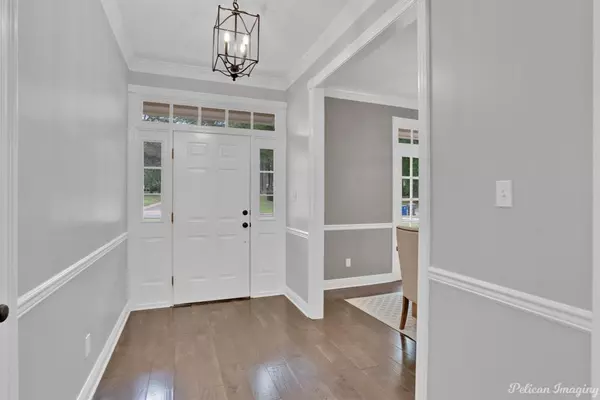For more information regarding the value of a property, please contact us for a free consultation.
10164 Thornwood Drive Shreveport, LA 71106
Want to know what your home might be worth? Contact us for a FREE valuation!

Our team is ready to help you sell your home for the highest possible price ASAP
Key Details
Property Type Single Family Home
Sub Type Single Family Residence
Listing Status Sold
Purchase Type For Sale
Square Footage 2,811 sqft
Price per Sqft $140
Subdivision Ellerbe Road Estates
MLS Listing ID 20554034
Sold Date 04/30/24
Style Traditional
Bedrooms 4
Full Baths 3
HOA Y/N None
Year Built 1987
Lot Size 0.481 Acres
Acres 0.481
Lot Dimensions 92x201x122x194
Property Description
Welcome to your charming retreat in Ellerbe Road Estates! This single-story 4BR, 3BA home boasts a thoughtful layout, beautiful wood floors, and tasteful neutral colors throughout. The heart of the home features a cozy den with a lovely fireplace, vaulted ceilings, and built-ins, adding both warmth and character. The remodeled kitchen is sure to impress any chef, with granite counters, stainless appliances, and a convenient pantry for ample storage. Entertaining is a breeze as the formal dining room seamlessly flows from the kitchen, creating an ideal space for hosting guests. Step into the relaxing sunroom and take in tranquil backyard views. Office area off the sunroom, where productivity meets serenity in perfect harmony. Retreat to the spacious master suite, complete with a garden tub, stall shower, dual vanities, and two walk-in closets. Seller is providing an American Home Shield Warranty already in place for $860
Location
State LA
County Caddo
Direction Google Maps
Rooms
Dining Room 1
Interior
Interior Features Built-in Features, Double Vanity, Eat-in Kitchen, Granite Counters, Kitchen Island, Pantry, Vaulted Ceiling(s), Walk-In Closet(s)
Heating Central, Natural Gas, Zoned
Cooling Central Air, Electric, Zoned
Flooring Carpet, Ceramic Tile, Wood
Fireplaces Number 1
Fireplaces Type Gas Logs, Living Room, Wood Burning
Appliance Dishwasher, Disposal, Electric Cooktop, Electric Range, Refrigerator
Heat Source Central, Natural Gas, Zoned
Laundry Utility Room, Full Size W/D Area
Exterior
Garage Spaces 2.0
Fence Chain Link, Fenced
Utilities Available City Sewer, City Water, Individual Gas Meter, Individual Water Meter
Roof Type Composition
Parking Type Garage Single Door, Garage Faces Side
Total Parking Spaces 2
Garage Yes
Building
Lot Description Landscaped, Sprinkler System
Story One
Foundation Slab
Level or Stories One
Structure Type Brick
Schools
Elementary Schools Caddo Isd Schools
Middle Schools Caddo Isd Schools
High Schools Caddo Isd Schools
School District Caddo Psb
Others
Ownership Owner
Acceptable Financing Cash, Conventional, FHA, VA Loan
Listing Terms Cash, Conventional, FHA, VA Loan
Financing VA
Read Less

©2024 North Texas Real Estate Information Systems.
Bought with Lisa Hargrove • Coldwell Banker Apex, REALTORS
GET MORE INFORMATION




