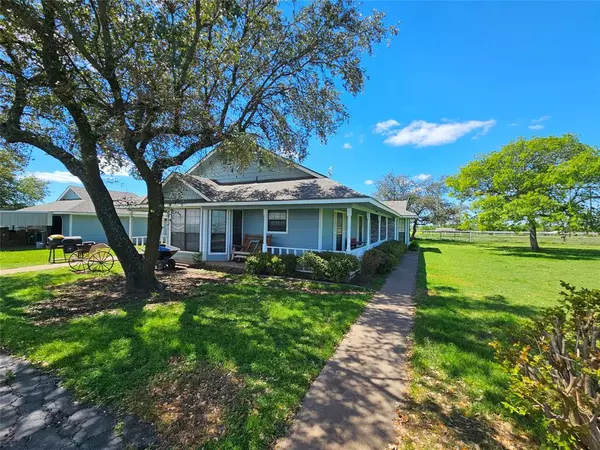For more information regarding the value of a property, please contact us for a free consultation.
5361 S Nolan River Road Cleburne, TX 76033
Want to know what your home might be worth? Contact us for a FREE valuation!

Our team is ready to help you sell your home for the highest possible price ASAP
Key Details
Property Type Single Family Home
Sub Type Single Family Residence
Listing Status Sold
Purchase Type For Sale
Square Footage 1,825 sqft
Price per Sqft $230
Subdivision Nolan River Estates
MLS Listing ID 20570282
Sold Date 04/30/24
Style Ranch,Traditional
Bedrooms 3
Full Baths 2
HOA Fees $4/ann
HOA Y/N Mandatory
Year Built 1985
Annual Tax Amount $5,288
Lot Size 4.750 Acres
Acres 4.75
Property Description
Nearly 5 acre property offers fencing already in place for a smaller ranch with openfaced stables, an extra garage, and partial cross fencing for various types of animals. This single family home is perfect for country living, has the all important tile floors for pet lovers, and you have to check out that wrap around porch! The wood burning fireplace is a great feature in the home, the owners have loved having an exterior door in the laundry room that creates a much needed mud room. Eat in kitchen area has bar seating with granite countertops, great cabinet space, and the coveted window over the kitchen sink. Located just beyond the outbuildings is a paddock that was once used for an outdoor arena, loads of potential on the property! Sitting on the corner lot, and has back driveway access. Survey available, a great little Ranch! All information deemed liable, to be verified by buyer or buyer's agent. See the HOA website for info, dues are voluntary.
Location
State TX
County Johnson
Direction From US 67 S, turn left onto FM 1434 N, left onto Farm to Market Rd 1434, left onto W County Rd 1112, right onto County Rd 1219, left onto S Nolan River Rd, corner house #5361 on the right. Gate should be open
Rooms
Dining Room 1
Interior
Interior Features Cable TV Available, Decorative Lighting, Eat-in Kitchen, Flat Screen Wiring, Granite Counters, High Speed Internet Available, Sound System Wiring, Vaulted Ceiling(s), Walk-In Closet(s)
Heating Central, Electric, Fireplace(s)
Cooling Ceiling Fan(s), Central Air, Electric, Roof Turbine(s)
Flooring Tile
Fireplaces Number 1
Fireplaces Type Brick, Living Room, Wood Burning
Equipment Satellite Dish
Appliance Dishwasher, Disposal, Electric Range, Microwave, Vented Exhaust Fan
Heat Source Central, Electric, Fireplace(s)
Laundry Electric Dryer Hookup, Utility Room, Full Size W/D Area, Washer Hookup
Exterior
Exterior Feature Awning(s), Covered Patio/Porch, Lighting, Private Entrance, Private Yard, RV Hookup
Garage Spaces 2.0
Carport Spaces 2
Fence Barbed Wire, Partial Cross, Pipe
Utilities Available Cable Available, Co-op Water, Concrete, Electricity Connected, Outside City Limits, Overhead Utilities, Phone Available, Septic
Roof Type Composition
Street Surface Concrete
Parking Type Garage Double Door, Additional Parking, Attached Carport, Carport, Driveway, Electric Gate, Garage Door Opener, Garage Faces Side, Private
Total Parking Spaces 4
Garage Yes
Building
Lot Description Acreage, Cleared, Corner Lot, Few Trees
Story One
Foundation Slab
Level or Stories One
Structure Type Brick,Wood
Schools
Elementary Schools Gerard
Middle Schools Ad Wheat
High Schools Cleburne
School District Cleburne Isd
Others
Ownership Call Listing Agent
Acceptable Financing Cash, Conventional, FHA, VA Loan
Listing Terms Cash, Conventional, FHA, VA Loan
Financing Conventional
Special Listing Condition Deed Restrictions, Survey Available
Read Less

©2024 North Texas Real Estate Information Systems.
Bought with Joel Ramirez • Monument Realty
GET MORE INFORMATION




