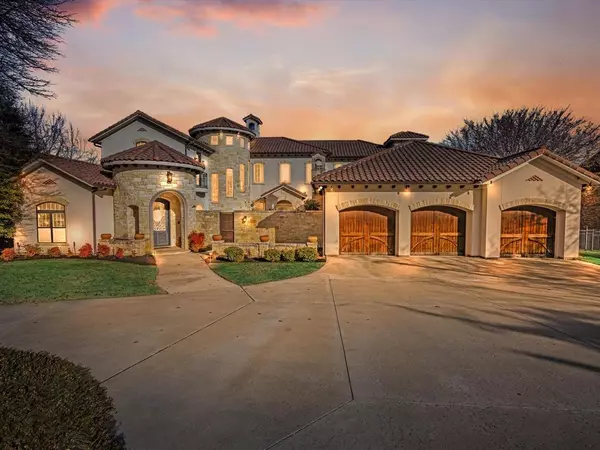For more information regarding the value of a property, please contact us for a free consultation.
1655 Morgan Road Southlake, TX 76092
Want to know what your home might be worth? Contact us for a FREE valuation!

Our team is ready to help you sell your home for the highest possible price ASAP
Key Details
Property Type Single Family Home
Sub Type Single Family Residence
Listing Status Sold
Purchase Type For Sale
Square Footage 6,819 sqft
Price per Sqft $394
Subdivision Cedar Oaks Estates Add
MLS Listing ID 20553546
Sold Date 05/01/24
Style Mediterranean
Bedrooms 5
Full Baths 4
Half Baths 2
HOA Y/N None
Year Built 2011
Annual Tax Amount $32,661
Lot Size 1.225 Acres
Acres 1.225
Property Description
EXQUISITE, PRIVATE, RESORT LIKE, 5 BEDROOM 6 BATH, GATED, MEDITERANEAN ESTATE NESTLED ON 1.22 ACRES IN THE HEART OF SOUTHLAKE. Lifestyle inspiring one-of-a-kind home designed for entertainment w open concept floor plan, spacious indoor & outdoor living areas, multiple fireplaces, huge 1st floor media & game rooms w kitchenette, sparkling heated pool & spa. Timeless interiors throughout, high beamed ceilings, gorgeous natural lighting, grand foyer & stairway fit for royalty. Gourmet chefs kitchen w top end appliances, pot filler, double ovens, multiple sinks, 2 dishwashers, ample storage, & seemingly endless granite prep space. Magnificent master retreat boasts entry coffee bar, sitting area, magnificent spa like bath, private covered patio, & beautiful picturesque views. Secondary bedrooms are luxurious, private, ensuite. Impressive executive office w built-ins & front view. Multiple convenient utility rooms. Flexible floor plan supports multigenerational living. Well for irrigation.
Location
State TX
County Tarrant
Direction From Randol Mill go straight (south) on Morgan Rd. The estate is the first property on the left.
Rooms
Dining Room 2
Interior
Interior Features Built-in Features, Cable TV Available, Central Vacuum, Chandelier, Decorative Lighting, Double Vanity, Granite Counters, High Speed Internet Available, Kitchen Island, Open Floorplan, Pantry, Smart Home System, Sound System Wiring, Vaulted Ceiling(s), Walk-In Closet(s), Wet Bar, Wired for Data, Other
Heating Central, Natural Gas, Zoned
Cooling Central Air, Electric, Multi Units, Zoned
Flooring Carpet, Hardwood, Marble
Fireplaces Number 3
Fireplaces Type Decorative, Family Room, Gas Logs, Gas Starter, Living Room, Outside, Stone, Wood Burning
Equipment Irrigation Equipment
Appliance Commercial Grade Vent, Dishwasher, Disposal, Gas Cooktop, Microwave, Convection Oven, Double Oven, Plumbed For Gas in Kitchen, Refrigerator, Tankless Water Heater, Vented Exhaust Fan
Heat Source Central, Natural Gas, Zoned
Laundry Electric Dryer Hookup, Utility Room, Full Size W/D Area, Washer Hookup
Exterior
Exterior Feature Attached Grill, Balcony, Barbecue, Built-in Barbecue, Courtyard, Covered Patio/Porch, Gas Grill, Rain Gutters, Lighting, Outdoor Grill, Outdoor Kitchen, Outdoor Living Center, Outdoor Shower, Private Entrance, Private Yard, Uncovered Courtyard
Garage Spaces 4.0
Fence Full, Gate, Masonry, Metal, Security, Wood, Wrought Iron
Pool Gunite, Heated, In Ground, Pool/Spa Combo, Waterfall
Utilities Available Asphalt, Cable Available, City Sewer, City Water, Co-op Electric, Curbs, Electricity Available, Electricity Connected, Individual Gas Meter, Individual Water Meter, Natural Gas Available, Private Water, Sewer Available, Sidewalk, Well, Other
Roof Type Spanish Tile
Total Parking Spaces 4
Garage Yes
Private Pool 1
Building
Lot Description Acreage, Few Trees, Landscaped, Lrg. Backyard Grass, Sprinkler System
Story Two
Foundation Combination
Level or Stories Two
Structure Type Stucco
Schools
Elementary Schools Durham
Middle Schools Carroll
High Schools Carroll
School District Carroll Isd
Others
Ownership Of Record
Acceptable Financing Cash, Conventional
Listing Terms Cash, Conventional
Financing Cash
Special Listing Condition Aerial Photo
Read Less

©2024 North Texas Real Estate Information Systems.
Bought with Rene Jensen • Lonestar Luxury Realty, LLC
GET MORE INFORMATION




