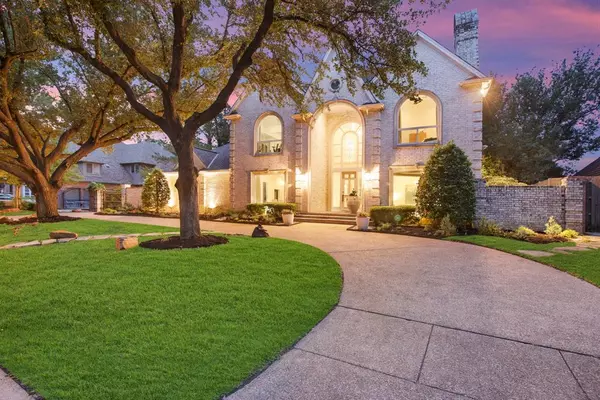For more information regarding the value of a property, please contact us for a free consultation.
4510 Shadywood Lane Colleyville, TX 76034
Want to know what your home might be worth? Contact us for a FREE valuation!

Our team is ready to help you sell your home for the highest possible price ASAP
Key Details
Property Type Single Family Home
Sub Type Single Family Residence
Listing Status Sold
Purchase Type For Sale
Square Footage 5,919 sqft
Price per Sqft $368
Subdivision Brook Meadows Add
MLS Listing ID 20542817
Sold Date 05/01/24
Bedrooms 6
Full Baths 5
Half Baths 1
HOA Fees $208/ann
HOA Y/N Mandatory
Year Built 1992
Annual Tax Amount $18,920
Lot Size 2.677 Acres
Acres 2.677
Property Description
Steeped in unrivaled privacy and serenity, this stunning Colleyville home with CASITA flaunts dramatic views and luxurious finishes. Beautiful lakefront setting will make you feel like you’re on vacation every day. Poised on a sprawling 2.6-acre parcel, this oasis boasts upscale features including designer accents, massive windows, smooth walls, wine room, and 5” white oak floors. The culinary epicenter of this home boasts a chef’s kitchen adorned with top-tier appliances and dual expansive islands. A peaceful retreat unfolds in the primary suite presenting lake views, a vaulted ceiling, a spa-like bath with a soaking tub and dual vanities, private sitting room and balcony. With 5 generously appointed bedrooms and remodeled bathrooms, luxury and comfort abound. A detached casita awaits with its own kitchenette and awe-inspiring views. This premier location in the sought after Colleyville school district is close to Dallas, Ft. Worth and DFW Airport - seize the opportunity today!
Location
State TX
County Tarrant
Direction GPS 4510 Shadywood Lane Colleyville, TX 76034
Rooms
Dining Room 1
Interior
Interior Features Built-in Wine Cooler, Cathedral Ceiling(s), Chandelier, Decorative Lighting, Double Vanity, Dry Bar, Eat-in Kitchen, Flat Screen Wiring, High Speed Internet Available, Kitchen Island, Loft, Open Floorplan, Pantry, Walk-In Closet(s), Wet Bar, In-Law Suite Floorplan
Fireplaces Number 4
Fireplaces Type Bedroom, Family Room, Gas, Great Room, Master Bedroom
Appliance Built-in Refrigerator, Dishwasher, Disposal, Electric Cooktop, Electric Oven, Microwave, Plumbed For Gas in Kitchen, Refrigerator
Exterior
Exterior Feature Awning(s), Barbecue, Fire Pit
Garage Spaces 3.0
Utilities Available City Sewer, City Water, Underground Utilities
Waterfront 1
Waterfront Description Retaining Wall – Other
Parking Type Garage Single Door, Circular Driveway, Concrete, Covered, Driveway, Garage Door Opener
Total Parking Spaces 3
Garage Yes
Private Pool 1
Building
Lot Description Acreage, Landscaped, Level, Lrg. Backyard Grass, Subdivision, Water/Lake View
Story Two
Level or Stories Two
Schools
Elementary Schools Taylor
Middle Schools Colleyville
High Schools Colleyville Heritage
School District Grapevine-Colleyville Isd
Others
Ownership See Agent
Financing Conventional
Read Less

©2024 North Texas Real Estate Information Systems.
Bought with Jahda Dorsey • Monument Realty
GET MORE INFORMATION




