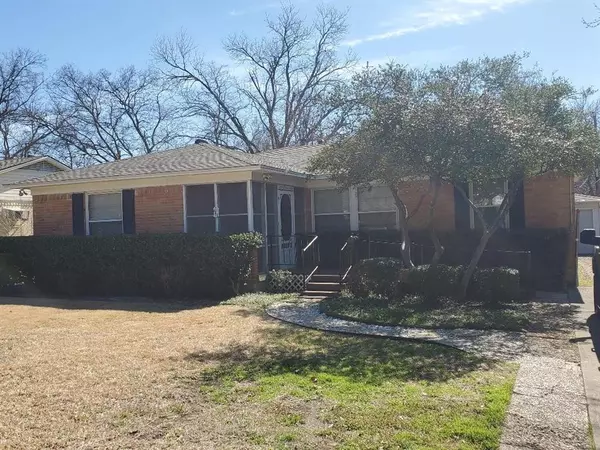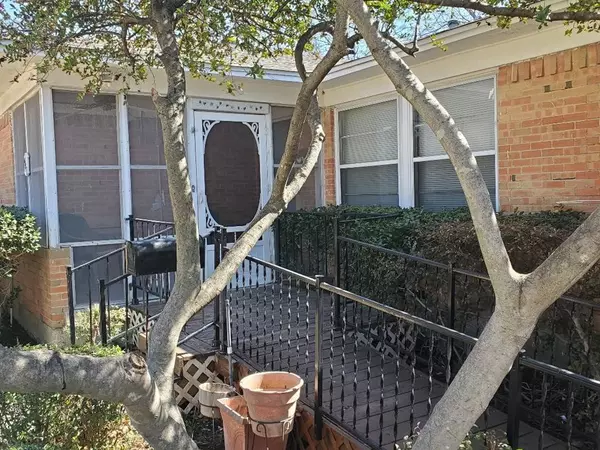For more information regarding the value of a property, please contact us for a free consultation.
441 Vernet Street Richardson, TX 75080
Want to know what your home might be worth? Contact us for a FREE valuation!

Our team is ready to help you sell your home for the highest possible price ASAP
Key Details
Property Type Single Family Home
Sub Type Single Family Residence
Listing Status Sold
Purchase Type For Sale
Square Footage 1,345 sqft
Price per Sqft $241
Subdivision Northrich Acres
MLS Listing ID 20581437
Sold Date 05/03/24
Style Traditional
Bedrooms 3
Full Baths 2
HOA Y/N None
Year Built 1955
Annual Tax Amount $5,266
Lot Size 8,581 Sqft
Acres 0.197
Property Description
Welcome to this, the first sale from original owner family. Well Cared For and ready for immediate occupancy or add your decorating flavor at once. Step into the front living room-original wood floors and in Bedrooms, original garage converted into living area. Rear Kitchen, and dining space. This mid-century has the period feel, but your imagination can upgrade, modernize to reflect your taste. Screened front and rear porches. Fenced Yard, Detached rear Garage with drive through to alley. Workshop space inside garage. Central Air, gas water heater and furnace. There is small block building in rear with power and water. Yard has automatic sprinkler system. Note commutability to employment centers and convenience ideally located just minutes from US Highway 75, IH635, shopping destinations, a mall, and an array of dining choices. HELLO INVESTORS-ADD TO YOUR RENTAL PORTFOLIO! SELLER WILL DO NO REPAIRS-NO SELLERS DISCLOSURE REQUIRED; SELLERS HAVE NOT LIVED IN HOME AS ADULTS.
Location
State TX
County Dallas
Direction From Highway 75, exit Arapaho and go west. Turn right on Custer and then right onto Vernet St. House is on the right.
Rooms
Dining Room 1
Interior
Interior Features Built-in Features
Heating Central, Natural Gas
Cooling Central Air
Appliance Electric Oven, Electric Range, Gas Water Heater
Heat Source Central, Natural Gas
Laundry Electric Dryer Hookup, Full Size W/D Area, Washer Hookup
Exterior
Exterior Feature Covered Deck, Covered Patio/Porch, Storage
Garage Spaces 1.0
Fence Chain Link, Wood
Utilities Available Alley, City Sewer, City Water
Roof Type Asphalt
Parking Type Alley Access, Converted Garage, Drive Through
Total Parking Spaces 1
Garage Yes
Building
Lot Description Interior Lot, Landscaped, Sprinkler System
Story One
Foundation Concrete Perimeter
Level or Stories One
Structure Type Brick
Schools
Elementary Schools Northrich
High Schools Pearce
School District Richardson Isd
Others
Ownership Karen Annette Hughes Wagner & William David Hughes
Financing Conventional
Read Less

©2024 North Texas Real Estate Information Systems.
Bought with Eloise Martin • Dave Perry Miller Real Estate
GET MORE INFORMATION




