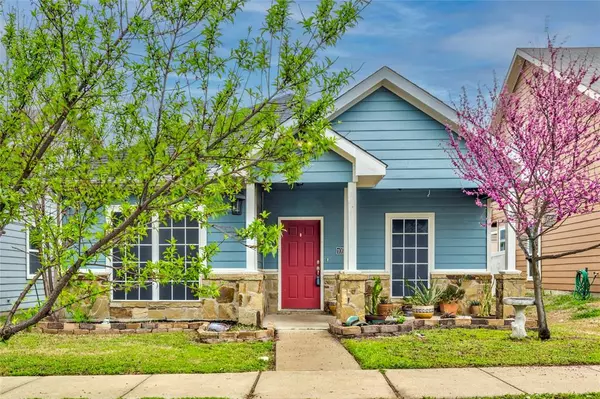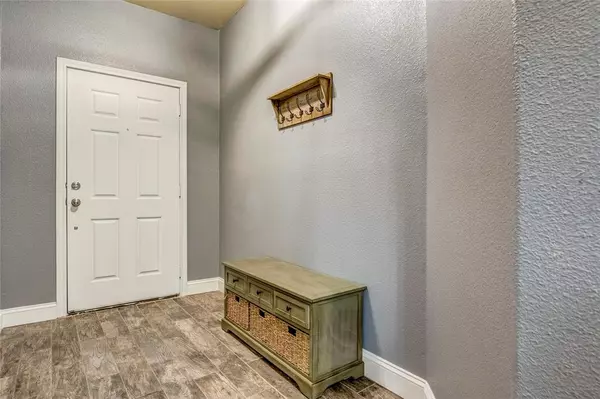For more information regarding the value of a property, please contact us for a free consultation.
10940 Kinston Street Fort Worth, TX 76179
Want to know what your home might be worth? Contact us for a FREE valuation!

Our team is ready to help you sell your home for the highest possible price ASAP
Key Details
Property Type Single Family Home
Sub Type Single Family Residence
Listing Status Sold
Purchase Type For Sale
Square Footage 1,511 sqft
Price per Sqft $191
Subdivision Chapel Hill Ph I
MLS Listing ID 20556928
Sold Date 05/01/24
Style Craftsman
Bedrooms 3
Full Baths 2
HOA Fees $78/qua
HOA Y/N Mandatory
Year Built 2013
Annual Tax Amount $6,155
Lot Size 4,486 Sqft
Acres 0.103
Property Description
Craving a picture-perfect Craftsman style home in a welcoming neighborhood? Look no further! This adorable 3 bedroom, 2 bathroom home offers cozy vibes and modern updates you'll love. Imagine kicking back in the living room chatting with friends, perfect for movie nights or game days. The covered front porch is your new spot for morning coffee or catching up with friendly neighbors. This charming house is just the beginning! Your backyard becomes your own private oasis, perfect for summer barbecues, just hanging out with friends or giving your fur baby their own space. Plus, the convenient rear-entry garage makes unloading groceries a breeze. But the real gem here is the amazing community! Picture sparkling pool days with the kids, relaxing walks by the lake, all right outside your door.
Location
State TX
County Tarrant
Community Community Pool, Curbs, Lake, Park
Direction US-287 N. Take the Bonds Ranch Rd exit. Merge onto US-81 Service Rd. At the roundabout, take the 3rd exit onto W Bonds Ranch Rd. At the next roundabout take the first exit onto W Bonds Ranch Rd. Turn left onto Colonial Heights Ln. Turn right onto Hopewell Ln. Turn left onto Kinston St. Home on left.
Rooms
Dining Room 1
Interior
Interior Features Cable TV Available, High Speed Internet Available, Open Floorplan, Pantry
Heating Central
Cooling Central Air
Appliance Dishwasher, Disposal, Gas Range
Heat Source Central
Laundry Electric Dryer Hookup, Utility Room, Washer Hookup
Exterior
Garage Spaces 2.0
Fence Back Yard, Fenced
Community Features Community Pool, Curbs, Lake, Park
Utilities Available City Sewer, City Water, Co-op Electric
Roof Type Asphalt
Parking Type Garage Double Door, Driveway
Garage Yes
Building
Story One
Foundation Slab
Level or Stories One
Schools
Elementary Schools Eaglemount
Middle Schools Wayside
High Schools Boswell
School District Eagle Mt-Saginaw Isd
Others
Ownership Jared Troyer
Acceptable Financing Cash, Conventional, FHA, Lease Back, VA Loan
Listing Terms Cash, Conventional, FHA, Lease Back, VA Loan
Financing Cash
Read Less

©2024 North Texas Real Estate Information Systems.
Bought with Chandni Rana Manoharan • Keller Williams Realty
GET MORE INFORMATION




