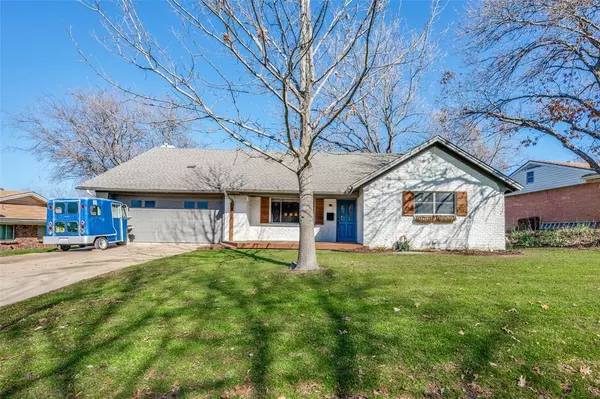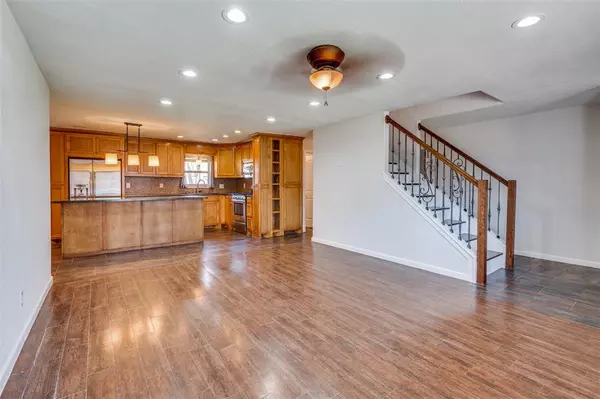For more information regarding the value of a property, please contact us for a free consultation.
3928 Wren Avenue Fort Worth, TX 76133
Want to know what your home might be worth? Contact us for a FREE valuation!

Our team is ready to help you sell your home for the highest possible price ASAP
Key Details
Property Type Single Family Home
Sub Type Single Family Residence
Listing Status Sold
Purchase Type For Sale
Square Footage 2,260 sqft
Price per Sqft $143
Subdivision Wedgwood
MLS Listing ID 20511396
Sold Date 05/03/24
Style Traditional
Bedrooms 5
Full Baths 3
HOA Y/N None
Year Built 1959
Annual Tax Amount $3,408
Lot Size 9,591 Sqft
Acres 0.2202
Property Description
Welcome to 3928 Wren Ave. Right in the heart of the beautiful and sought after Wedgwood neighborhood. This updated, 5-bedroom, 3 bath home has much to offer. Spacious open floor plan and kitchen with extra-large island makes this home perfect for a large family or gatherings. Upstairs you will find a large bedroom on each end of the home with a common area and full bath in the middle. If you are looking for a home with 2 offices and a space to see clients...this home could be just what you are looking for. Don't miss out on seeing this beautiful home. Owner Agent.
Includes Refrigerator.
Location
State TX
County Tarrant
Direction From I20 at Trail Lake exit, travel South on Trail Lake, at curve stay left onto Woodway Dr. Turn Right on Winifred Dr., left on Wonder Dr., right on Wren Ave. Property is on right.
Rooms
Dining Room 1
Interior
Interior Features Cable TV Available, Kitchen Island, Walk-In Closet(s)
Heating Central, Electric, Heat Pump, Natural Gas
Cooling Central Air, Electric
Flooring Carpet, Combination, Linoleum, Tile
Appliance Dishwasher, Disposal, Gas Range, Gas Water Heater, Microwave, Convection Oven, Warming Drawer
Heat Source Central, Electric, Heat Pump, Natural Gas
Laundry Electric Dryer Hookup, Gas Dryer Hookup, In Garage, Full Size W/D Area, Washer Hookup
Exterior
Garage Spaces 2.0
Fence Back Yard, Chain Link, Wood
Utilities Available City Sewer, City Water, Electricity Connected, Individual Gas Meter, Phone Available
Roof Type Composition
Total Parking Spaces 2
Garage Yes
Building
Story Two
Foundation Slab
Level or Stories Two
Structure Type Brick
Schools
Elementary Schools Bruceshulk
Middle Schools Wedgwood
High Schools Southwest
School District Fort Worth Isd
Others
Ownership Boeker (Owner Agent)
Acceptable Financing Cash, Conventional, FHA, VA Loan
Listing Terms Cash, Conventional, FHA, VA Loan
Financing Conventional
Read Less

©2025 North Texas Real Estate Information Systems.
Bought with Matt Lewis • League Real Estate



