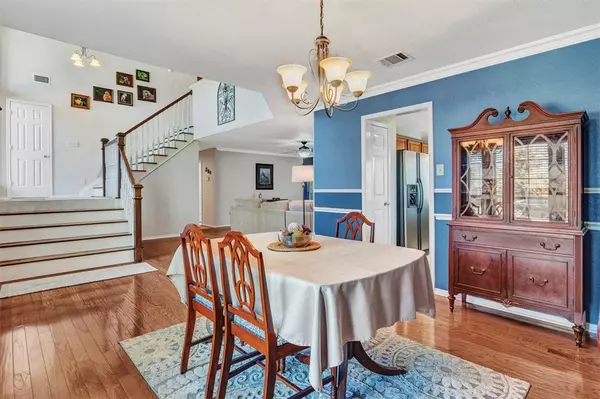For more information regarding the value of a property, please contact us for a free consultation.
908 Blackstone Drive Allen, TX 75002
Want to know what your home might be worth? Contact us for a FREE valuation!

Our team is ready to help you sell your home for the highest possible price ASAP
Key Details
Property Type Single Family Home
Sub Type Single Family Residence
Listing Status Sold
Purchase Type For Sale
Square Footage 2,435 sqft
Price per Sqft $196
Subdivision Cottonwood Bend 7B
MLS Listing ID 20578371
Sold Date 05/07/24
Style Traditional
Bedrooms 4
Full Baths 2
Half Baths 1
HOA Y/N None
Year Built 1991
Annual Tax Amount $7,034
Lot Size 9,147 Sqft
Acres 0.21
Property Description
MULTIPLE OFFERS RECEIVED, all offers due by Monday, April 8th 5:00 pm. Fabulous well maintained home ready for new owners! Wonderfully updated kitchen with quartz countertops, updated backsplash and upgraded tile flooring; wood floors throughout family and dining room; beautiful hand scraped wood stairs; luxury vinyl plank flooring throughout upstairs (no carpet). Primary bedroom is a generous size and the remodeled ensuite bath is a DREAM with walk-in shower; built in cabinetry, granite countertops and upgraded tile flooring; all secondary baths have been updated; Sunroom is an awesome space for your morning or evening beverage; garage is oversized and has a sink; with the carport you have covered parking for 4 vehicles! Backyard with storage building is enclosed with the automatic gate for extra security; Storage under the stairs has a secret door for additional storage! HVAC units replaced in 2018 & 2019; roof replaced 2015. Walking distance to Vaughan Elem and greenbelt.
Location
State TX
County Collin
Community Greenbelt, Playground
Direction 75 go east on Bethany, right on Ridgemont, left on Cottonwood, right on Blackstone, house on the right
Rooms
Dining Room 2
Interior
Interior Features Cable TV Available, Decorative Lighting, Eat-in Kitchen, Granite Counters, Kitchen Island, Pantry, Walk-In Closet(s)
Heating Central, Fireplace(s), Natural Gas
Cooling Ceiling Fan(s), Central Air
Flooring Ceramic Tile, Hardwood, Luxury Vinyl Plank
Fireplaces Number 1
Fireplaces Type Gas Logs, Gas Starter
Appliance Dishwasher, Disposal, Electric Oven, Gas Cooktop, Gas Water Heater, Microwave
Heat Source Central, Fireplace(s), Natural Gas
Exterior
Exterior Feature Covered Patio/Porch, Rain Gutters, Storage
Garage Spaces 2.0
Carport Spaces 2
Fence Wood
Community Features Greenbelt, Playground
Utilities Available City Sewer, City Water
Roof Type Composition
Parking Type Attached Carport, Electric Gate, Garage Door Opener, Garage Faces Rear
Total Parking Spaces 4
Garage Yes
Building
Lot Description Interior Lot, Landscaped
Story Two
Level or Stories Two
Structure Type Brick
Schools
Elementary Schools Vaughan
Middle Schools Ford
High Schools Allen
School District Allen Isd
Others
Ownership see tax
Acceptable Financing Cash, Conventional, FHA, VA Loan
Listing Terms Cash, Conventional, FHA, VA Loan
Financing Conventional
Read Less

©2024 North Texas Real Estate Information Systems.
Bought with Ronald Williams • eXp Realty LLC
GET MORE INFORMATION




