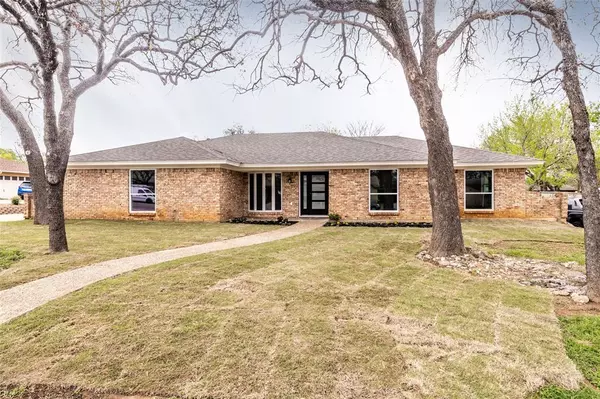For more information regarding the value of a property, please contact us for a free consultation.
1408 Wade Drive Bedford, TX 76022
Want to know what your home might be worth? Contact us for a FREE valuation!

Our team is ready to help you sell your home for the highest possible price ASAP
Key Details
Property Type Single Family Home
Sub Type Single Family Residence
Listing Status Sold
Purchase Type For Sale
Square Footage 2,305 sqft
Price per Sqft $195
Subdivision Brook Hollow Bedford
MLS Listing ID 20566304
Sold Date 05/13/24
Style Traditional
Bedrooms 3
Full Baths 2
HOA Y/N None
Year Built 1969
Annual Tax Amount $5,414
Lot Size 0.328 Acres
Acres 0.328
Property Description
Welcome to this updated home in Bedford, TX, which includes everything from new windows, floors, kitchen and bathrooms to the unseen items such as electrical and plumbing. Even the diving pool got a “facelift” to include new plaster and freshened pool deck. It is time for outdoor entertainment! You have choices. Sit back and relax in the covered area with fans, or use it as an additional space for your cars or boat.
The openness of the family room, kitchen and dining area provide a central hub for the home. The spacious laundry room and extra storage space are welcome additions to the floor plan. The location is key, with easy access to HWY 183 and HWY 121 to travel to Dallas, Fort Worth and mins from DFW International Airport. Come see for yourself if this is your next home.
Location
State TX
County Tarrant
Direction Use GPS
Rooms
Dining Room 1
Interior
Interior Features Open Floorplan, Pantry, Walk-In Closet(s)
Heating Central, Electric
Cooling Ceiling Fan(s), Central Air, Electric
Flooring Carpet, Ceramic Tile, Wood
Fireplaces Number 1
Fireplaces Type Family Room, Wood Burning
Appliance Dishwasher, Disposal, Electric Cooktop, Electric Oven, Microwave
Heat Source Central, Electric
Laundry Electric Dryer Hookup, Utility Room, Full Size W/D Area, Washer Hookup
Exterior
Exterior Feature Covered Patio/Porch, Rain Gutters, Storage
Garage Spaces 1.0
Carport Spaces 2
Fence Wood
Pool Diving Board, In Ground
Utilities Available All Weather Road, City Sewer, City Water, Curbs, Electricity Available, Electricity Connected, Individual Water Meter
Roof Type Composition
Parking Type Garage Single Door, Carport, Covered, Detached Carport, Garage Faces Side
Total Parking Spaces 3
Garage Yes
Private Pool 1
Building
Lot Description Interior Lot, Lrg. Backyard Grass
Story One
Level or Stories One
Structure Type Brick,Wood
Schools
Elementary Schools Stonegate
High Schools Bell
School District Hurst-Euless-Bedford Isd
Others
Ownership Tax Record
Acceptable Financing Cash, Conventional, FHA, VA Loan
Listing Terms Cash, Conventional, FHA, VA Loan
Financing Conventional
Read Less

©2024 North Texas Real Estate Information Systems.
Bought with Deidra Cockerham • Coldwell Banker Realty
GET MORE INFORMATION




