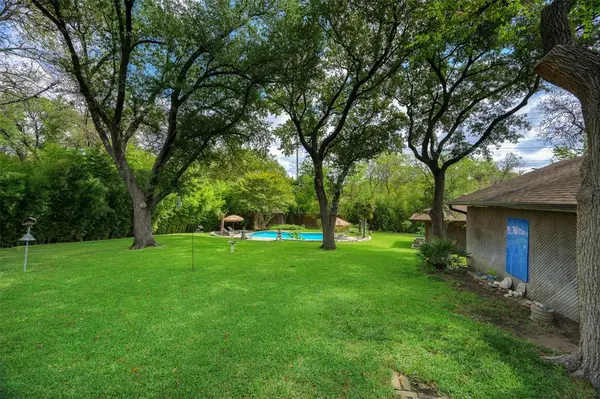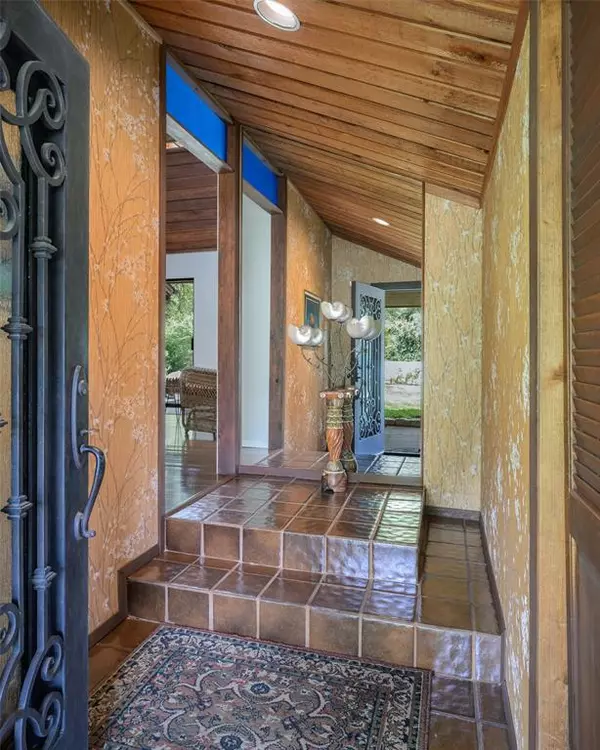For more information regarding the value of a property, please contact us for a free consultation.
9318 Alta Mira Drive Dallas, TX 75218
Want to know what your home might be worth? Contact us for a FREE valuation!

Our team is ready to help you sell your home for the highest possible price ASAP
Key Details
Property Type Single Family Home
Sub Type Single Family Residence
Listing Status Sold
Purchase Type For Sale
Square Footage 2,014 sqft
Price per Sqft $476
Subdivision Casa Linda Estates
MLS Listing ID 20449919
Sold Date 05/15/24
Style Traditional
Bedrooms 3
Full Baths 2
HOA Y/N None
Year Built 1949
Annual Tax Amount $14,377
Lot Size 0.714 Acres
Acres 0.714
Property Description
This fine sought-after Casa Linda Estates property has it all! A charming 3 BR home situated on .7 Acre lot with trees and private backyard, pool, screened cabana bar, storage and large gated carport. An entertainer's dream, this home is open, light and bright with significant architectural elements including cedar finishes and amazing millwork. Wood flooring throughout. The spacious Liv rm has wall of windows overlooking one of the most beautiful backyards in East Dallas. Liv rm also has a fireplace, lots of built Ins & 2 sitting areas including an impressive soaring skylight. Open granite kitchen serves a breakfast bar & dining area. There is a split bedroom and bath in addition to the primary BR, bath and secondary bedroom that can easily serve as a home office. Nearby White Rock Lake, Casa Linda Plaza shopping center & neighborhood park. This pristine property has room for expansion & is surrounded by established homes in area of Dallas that continues to boom! New Roof Feb 2024.
Location
State TX
County Dallas
Direction NWHwy east to Buckner Blvd. go south on Buckner past Garland Rd and Casa Linda Shopping Center. Alta Mira is 3rd block south of Shopping Center. Turn right. 9318 is on left before you get to neighborhood park.
Rooms
Dining Room 1
Interior
Interior Features Built-in Features, Cable TV Available, Granite Counters, Natural Woodwork, Open Floorplan, Paneling, Vaulted Ceiling(s)
Heating Central
Cooling Ceiling Fan(s), Central Air, Electric
Flooring Wood
Fireplaces Number 1
Fireplaces Type Gas
Appliance Dishwasher, Disposal, Gas Oven, Gas Range, Plumbed For Gas in Kitchen
Heat Source Central
Laundry Utility Room, Full Size W/D Area
Exterior
Carport Spaces 2
Pool Cabana, In Ground, Outdoor Pool, Pool Sweep
Utilities Available City Water
Roof Type Composition
Total Parking Spaces 2
Garage No
Private Pool 1
Building
Story One
Foundation Pillar/Post/Pier
Level or Stories One
Structure Type Brick,Cedar,Siding,Wood
Schools
Elementary Schools Sanger
Middle Schools Long
High Schools Adams
School District Dallas Isd
Others
Ownership Swing
Financing Conventional
Special Listing Condition Survey Available, Utility Easement
Read Less

©2025 North Texas Real Estate Information Systems.
Bought with Kevin Hunter • EXP REALTY



