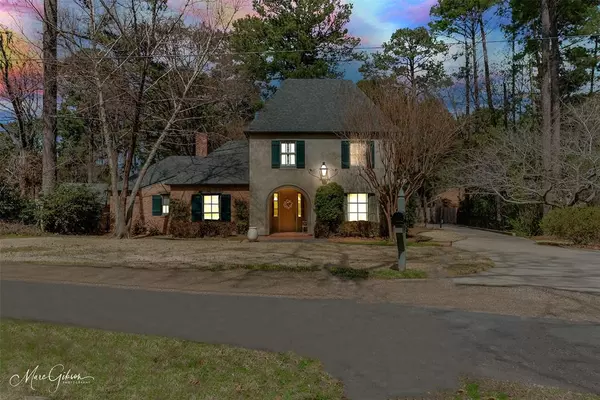For more information regarding the value of a property, please contact us for a free consultation.
711 Chinquapin Drive Shreveport, LA 71106
Want to know what your home might be worth? Contact us for a FREE valuation!

Our team is ready to help you sell your home for the highest possible price ASAP
Key Details
Property Type Single Family Home
Sub Type Single Family Residence
Listing Status Sold
Purchase Type For Sale
Square Footage 2,869 sqft
Price per Sqft $198
Subdivision Coles Sub
MLS Listing ID 20579735
Sold Date 05/17/24
Bedrooms 4
Full Baths 2
Half Baths 1
HOA Fees $12/ann
HOA Y/N Mandatory
Year Built 2005
Annual Tax Amount $5,579
Lot Size 0.293 Acres
Acres 0.293
Property Description
Unique custom-built home located on a quaint & quiet street in a gated community. This beautiful 4-bedroom 2.5 bath home is 2,869 sq ft. As you walk under the arched entryway you enter through the Cypress front door, and walk into a charming, open living space with quarter sawn oak floors, brick accent wall, cozy wood burning fireplace and picture windows overlooking rear patio. Kitchen boasts a large island, Wolf gas range oven, pantry & reclaimed wood beams on ceiling. Travertine floors in kitchen, breakfast nook & laundry room. Separate formal dining room with wood floors & tons of natural light. Spacious downstairs primary suite has gas log fireplace & bath with heated floors, double vanity, soaker tub, walk-in shower & large walk-in closet. 2nd downstairs bedroom can also serve as office space with separate entry. 2 large bedrooms upstairs with access full bath. Custom window treatments throughout the home. 3 car garage & spacious back yard with mature trees and landscaping.
Location
State LA
County Caddo
Community Gated
Direction Use GPS Directions
Rooms
Dining Room 2
Interior
Interior Features Built-in Wine Cooler, Cedar Closet(s), Chandelier, Decorative Lighting, Double Vanity, Eat-in Kitchen, Flat Screen Wiring, Granite Counters, High Speed Internet Available, Kitchen Island, Pantry, Sound System Wiring
Heating Central, Natural Gas
Cooling Central Air, Electric
Flooring Carpet, Tile, Travertine Stone, Wood
Fireplaces Number 2
Fireplaces Type Bedroom, Gas Logs, Living Room, Wood Burning
Equipment Irrigation Equipment
Appliance Built-in Gas Range, Built-in Refrigerator, Dishwasher, Disposal, Gas Water Heater, Ice Maker, Microwave, Warming Drawer
Heat Source Central, Natural Gas
Laundry Utility Room, Full Size W/D Area
Exterior
Exterior Feature Covered Patio/Porch, Rain Gutters
Garage Spaces 3.0
Fence Chain Link, Fenced, Wood
Community Features Gated
Utilities Available Cable Available, City Sewer, City Water, Electricity Connected, Individual Gas Meter, Individual Water Meter
Roof Type Shingle
Parking Type Garage Double Door, Garage Single Door, Additional Parking
Total Parking Spaces 3
Garage Yes
Building
Lot Description Sprinkler System
Story Two
Foundation Slab
Level or Stories Two
Structure Type Brick,Stucco
Schools
Elementary Schools Caddo Isd Schools
Middle Schools Caddo Isd Schools
High Schools Caddo Isd Schools
School District Caddo Psb
Others
Ownership Owner
Acceptable Financing Cash, Conventional, FHA, VA Loan
Listing Terms Cash, Conventional, FHA, VA Loan
Financing Conventional
Special Listing Condition Agent Related to Owner
Read Less

©2024 North Texas Real Estate Information Systems.
Bought with Noelle Tobey • Pelican Realty Advisors
GET MORE INFORMATION




