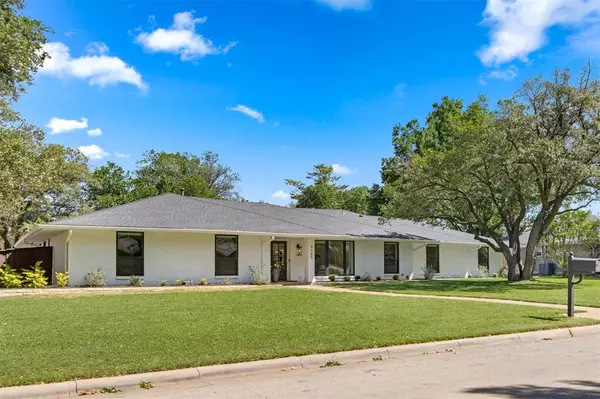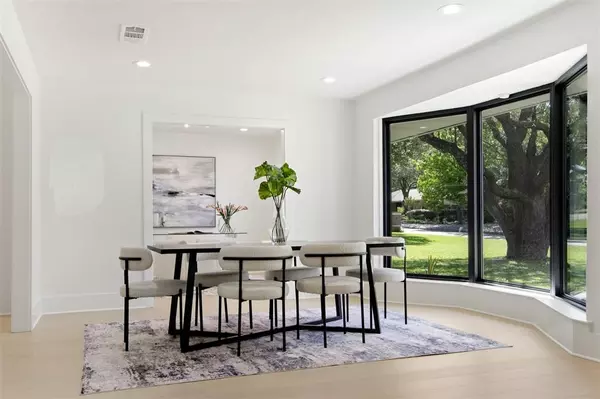For more information regarding the value of a property, please contact us for a free consultation.
4165 Mendenhall Drive Dallas, TX 75244
Want to know what your home might be worth? Contact us for a FREE valuation!

Our team is ready to help you sell your home for the highest possible price ASAP
Key Details
Property Type Single Family Home
Sub Type Single Family Residence
Listing Status Sold
Purchase Type For Sale
Square Footage 3,120 sqft
Price per Sqft $416
Subdivision Forest Glen Sec 03
MLS Listing ID 20595722
Sold Date 05/17/24
Bedrooms 4
Full Baths 3
Half Baths 1
HOA Y/N None
Year Built 1968
Annual Tax Amount $17,809
Lot Size 0.386 Acres
Acres 0.386
Lot Dimensions 120x140
Property Description
Located in the heart of the private school corridor, enjoy this meticulously maintained and updated home. Ownership pride is apparent when you walk through the doors. The open concept layout, vaulted ceilings, and sliding glass doors create a bright and spacious living environment, leading to a spacious patio, perfect for entertaining guests. The chef's kitchen with high-end Thermador appliances is sure to impress anyone who enjoys cooking or hosting gatherings. Each bathroom has undergone a comprehensive remodel, featuring modern fixtures, designer finishes, and elegant tile-work. Renovation includes new roof (2020), replacement of cast iron plumbing (2023), energy efficient windows (2022) & motorized privacy gate (2023).You'll fall in love with this ranch style home sitting amongst mature trees and in walkable proximity to Glen Cove Swim Club & the neighborhood park. Convenient access to 635 and North Texas Toll Road, as well as plenty of shopping and local eateries.
Location
State TX
County Dallas
Community Community Pool, Park, Playground
Direction From 635 take the Midway exit heading south. Turn right on Mendenhall Drive and the property will be on your right.
Rooms
Dining Room 2
Interior
Interior Features Cable TV Available, Decorative Lighting, Double Vanity, High Speed Internet Available, Kitchen Island, Open Floorplan, Vaulted Ceiling(s), Walk-In Closet(s)
Heating Central, Natural Gas
Cooling Central Air
Flooring Tile, Wood
Equipment Irrigation Equipment
Appliance Built-in Refrigerator, Dishwasher, Disposal, Gas Oven, Gas Range, Gas Water Heater, Ice Maker, Microwave, Double Oven, Plumbed For Gas in Kitchen, Vented Exhaust Fan
Heat Source Central, Natural Gas
Laundry Electric Dryer Hookup, Full Size W/D Area, Washer Hookup
Exterior
Exterior Feature Covered Patio/Porch, Rain Gutters, Lighting
Garage Spaces 2.0
Fence Fenced, Gate, Wood
Community Features Community Pool, Park, Playground
Utilities Available City Sewer, City Water, Natural Gas Available
Roof Type Composition
Total Parking Spaces 2
Garage Yes
Building
Lot Description Interior Lot, Landscaped, Lrg. Backyard Grass, Sprinkler System
Story One
Foundation Slab
Level or Stories One
Schools
Elementary Schools Gooch
Middle Schools Marsh
High Schools White
School District Dallas Isd
Others
Ownership See Agent
Acceptable Financing Cash, Contact Agent, Conventional, FHA, VA Loan
Listing Terms Cash, Contact Agent, Conventional, FHA, VA Loan
Financing Conventional
Special Listing Condition Owner/ Agent
Read Less

©2025 North Texas Real Estate Information Systems.
Bought with Susan Blackburn • Allie Beth Allman & Assoc.



