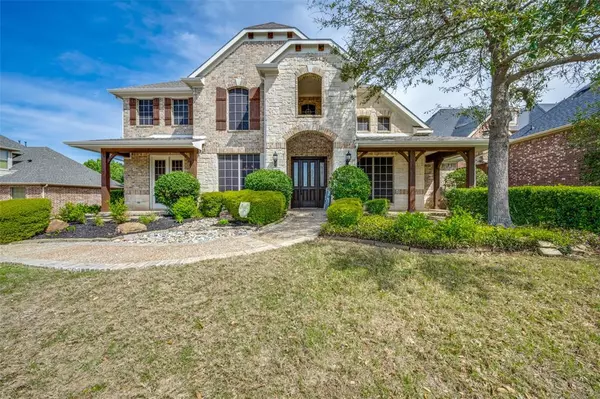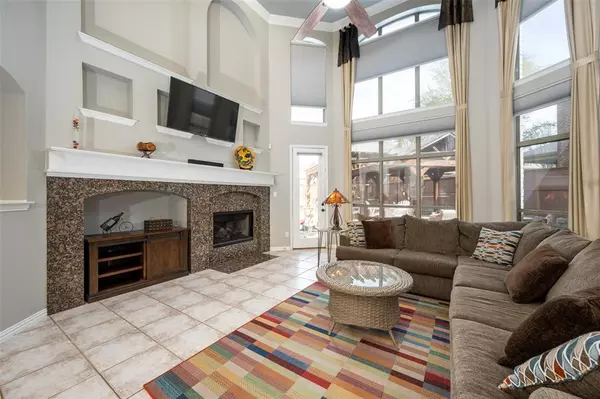For more information regarding the value of a property, please contact us for a free consultation.
9133 Witt Lane Lantana, TX 76226
Want to know what your home might be worth? Contact us for a FREE valuation!

Our team is ready to help you sell your home for the highest possible price ASAP
Key Details
Property Type Single Family Home
Sub Type Single Family Residence
Listing Status Sold
Purchase Type For Sale
Square Footage 3,654 sqft
Price per Sqft $218
Subdivision Fairlin Add
MLS Listing ID 20573812
Sold Date 05/20/24
Style Traditional
Bedrooms 4
Full Baths 3
Half Baths 1
HOA Fees $138/mo
HOA Y/N Mandatory
Year Built 2001
Annual Tax Amount $15,270
Lot Size 10,062 Sqft
Acres 0.231
Property Description
Fabulous Backyard Oasis! Gorgeous pool with waterfall features, attached spa, incredible pergola with built-in grill, sink, bar area, firepit and multiple sitting areas. Outdoor Living at its finest! Upon entering the home you will find soaring ceilings, Formal Dining Room, Study (with built-ins, French Doors) and a sweeping staircase. The spacious 2 story Family Room with cozy fireplace also offers wonderful views of the backyard. The Kitchen has a curved breakfast bar, center island, stainless appliances, an abundance of counter and cabinet space as well as a Butler's pantry. The Primary Bedroom is a peaceful retreat with wood floors, separate entry to the backyard, sitting area and spa-like bath with fabulous shower. Split 2nd Bedroom on 1st flr. with separate entrance and full bath across hall. Large Gameroom and Media Area welcome you to the 2nd floor along with 2 additional Bedrooms and a full bath. 3 car garage with epoxy flrs. Front Yard maintenance in HOA dues. Welcome Home
Location
State TX
County Denton
Community Club House, Community Pool, Curbs, Fishing, Fitness Center, Greenbelt, Park, Perimeter Fencing, Playground, Pool, Sidewalks, Tennis Court(S)
Direction From FM 407 go North on Lantana Trail, .2 Miles to a Right on Tanner Parkway, then .3 Miles to a Right on Witt Lane - Home will be on your left.
Rooms
Dining Room 2
Interior
Interior Features Cable TV Available, Chandelier, Decorative Lighting, Double Vanity, Eat-in Kitchen, Granite Counters, High Speed Internet Available, Kitchen Island, Open Floorplan, Pantry, Vaulted Ceiling(s), Walk-In Closet(s), Wet Bar
Heating Central, Natural Gas, Zoned
Cooling Ceiling Fan(s), Central Air, Electric, Zoned
Flooring Carpet, Ceramic Tile, Wood
Fireplaces Number 1
Fireplaces Type Fire Pit, Gas, Gas Logs, Gas Starter, Living Room
Appliance Dishwasher, Disposal, Electric Cooktop, Electric Oven, Gas Water Heater, Microwave, Convection Oven
Heat Source Central, Natural Gas, Zoned
Laundry Electric Dryer Hookup, Utility Room, Full Size W/D Area, Washer Hookup
Exterior
Exterior Feature Attached Grill, Covered Deck, Covered Patio/Porch, Fire Pit, Rain Gutters, Lighting, Outdoor Grill, Outdoor Living Center, Private Yard, Storage
Garage Spaces 3.0
Fence Wood
Pool Cabana, Gunite, In Ground, Pool Sweep, Pool/Spa Combo, Private, Separate Spa/Hot Tub, Waterfall
Community Features Club House, Community Pool, Curbs, Fishing, Fitness Center, Greenbelt, Park, Perimeter Fencing, Playground, Pool, Sidewalks, Tennis Court(s)
Utilities Available All Weather Road, Cable Available, City Water, Concrete, Curbs, Individual Gas Meter, Individual Water Meter, MUD Water, Phone Available, Sidewalk, Underground Utilities
Roof Type Composition
Parking Type Garage Double Door, Garage Single Door, Concrete, Driveway, Epoxy Flooring, Garage, Garage Door Opener, Garage Faces Side
Total Parking Spaces 3
Garage Yes
Private Pool 1
Building
Lot Description Few Trees, Interior Lot, Landscaped, Sprinkler System, Subdivision
Story Two
Foundation Slab
Level or Stories Two
Structure Type Brick,Rock/Stone,Siding,Stucco
Schools
Elementary Schools Dorothy P Adkins
Middle Schools Tom Harpool
High Schools Guyer
School District Denton Isd
Others
Ownership Christopher M Tuefel
Acceptable Financing Cash, Conventional
Listing Terms Cash, Conventional
Financing VA
Special Listing Condition Survey Available, Verify Tax Exemptions
Read Less

©2024 North Texas Real Estate Information Systems.
Bought with Kristi Kintz • RE/MAX DFW Associates
GET MORE INFORMATION




