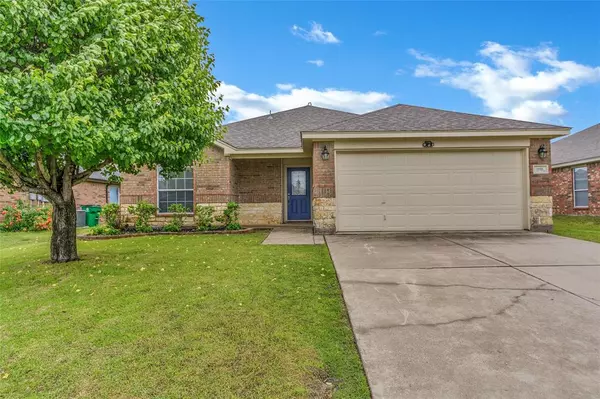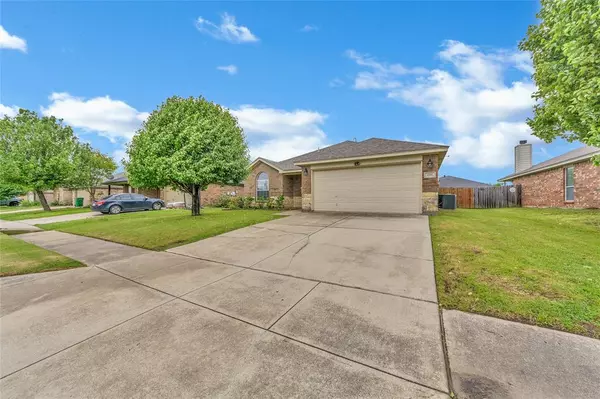For more information regarding the value of a property, please contact us for a free consultation.
11916 Shine Avenue Rhome, TX 76078
Want to know what your home might be worth? Contact us for a FREE valuation!

Our team is ready to help you sell your home for the highest possible price ASAP
Key Details
Property Type Single Family Home
Sub Type Single Family Residence
Listing Status Sold
Purchase Type For Sale
Square Footage 1,450 sqft
Price per Sqft $193
Subdivision Shale Creek Sub
MLS Listing ID 20583708
Sold Date 05/20/24
Style Traditional
Bedrooms 3
Full Baths 2
HOA Fees $47/qua
HOA Y/N Mandatory
Year Built 2006
Annual Tax Amount $3,493
Lot Size 6,316 Sqft
Acres 0.145
Property Description
This charming 3BR, 2bath home offers a warm and inviting atmosphere that's perfect for creating lasting memories with loved ones. Step inside and immediately feel at home in the spacious living room, featuring beautiful wood flooring and elegant crown molding, creating a welcoming ambiance. The heart of the home, the kitchen boasting SS appliances, convenient double oven, plenty of cabinet space, an island, and eat-in kitchen area for intimate family meals. Enjoy privacy and comfort of split bedrooms. Outside, discover your private sanctuary with a covered patio, where you can unwind after a long day. The property is wired for a hot tub, offering the perfect opportunity to create your own backyard oasis. Outside of city limit provides a low 1.4% property tax rate, this home offers not only comfort and charm but also exceptional value. With newer carpets and new interior paint, this move-in-ready home is waiting for you to make it your own. Located in sought after NWISD.
Location
State TX
County Wise
Community Club House, Community Pool, Curbs, Fishing, Fitness Center, Greenbelt, Lake, Park, Playground, Sidewalks
Direction From Hwy 114 turn north on Shale Creek Blvd. At the clubhouse turn left on Azure Heights. After the curve keep going straight then turn right on Shine Ave. House is going to be on the right side.
Rooms
Dining Room 1
Interior
Interior Features Eat-in Kitchen, High Speed Internet Available, Kitchen Island, Smart Home System, Vaulted Ceiling(s)
Heating Central, Electric, Fireplace(s)
Cooling Ceiling Fan(s), Central Air, Electric
Flooring Carpet, Ceramic Tile, Wood
Fireplaces Number 1
Fireplaces Type Wood Burning
Appliance Dishwasher, Disposal, Electric Range, Microwave, Double Oven
Heat Source Central, Electric, Fireplace(s)
Laundry Electric Dryer Hookup, Utility Room, Full Size W/D Area, Washer Hookup
Exterior
Exterior Feature Covered Patio/Porch, Fire Pit
Garage Spaces 2.0
Fence Wood
Community Features Club House, Community Pool, Curbs, Fishing, Fitness Center, Greenbelt, Lake, Park, Playground, Sidewalks
Utilities Available All Weather Road, Asphalt, Co-op Electric, Co-op Water, Community Mailbox, Curbs, Individual Water Meter, Outside City Limits, Sidewalk, Underground Utilities, No City Services
Roof Type Composition
Total Parking Spaces 2
Garage Yes
Building
Lot Description Interior Lot, Sprinkler System, Subdivision
Story One
Foundation Slab
Level or Stories One
Structure Type Brick,Rock/Stone,Siding
Schools
Elementary Schools Prairievie
Middle Schools Chisholmtr
High Schools Northwest
School District Northwest Isd
Others
Restrictions Deed
Ownership Chad and Jacqueline Fine
Acceptable Financing Cash, Conventional, FHA, USDA Loan, VA Assumable
Listing Terms Cash, Conventional, FHA, USDA Loan, VA Assumable
Financing Conventional
Special Listing Condition Deed Restrictions, Survey Available
Read Less

©2024 North Texas Real Estate Information Systems.
Bought with Holly Oestereich • Bray Real Estate-Ft Worth
GET MORE INFORMATION




