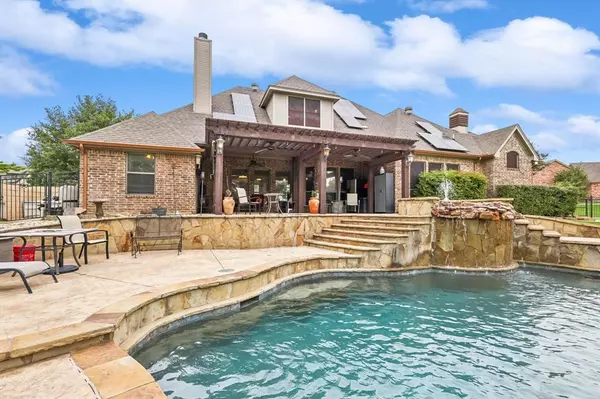For more information regarding the value of a property, please contact us for a free consultation.
4756 Wild Stallion Court Fort Worth, TX 76126
Want to know what your home might be worth? Contact us for a FREE valuation!

Our team is ready to help you sell your home for the highest possible price ASAP
Key Details
Property Type Single Family Home
Sub Type Single Family Residence
Listing Status Sold
Purchase Type For Sale
Square Footage 3,155 sqft
Price per Sqft $220
Subdivision Mustang Creek Estates
MLS Listing ID 20580067
Sold Date 05/22/24
Style Traditional
Bedrooms 3
Full Baths 3
Half Baths 1
HOA Fees $29/ann
HOA Y/N Mandatory
Year Built 2004
Annual Tax Amount $10,246
Lot Size 1.010 Acres
Acres 1.01
Property Description
**MULTIPLE OFFERS RECEIVED** Seller will choose an offer by EOD April 23. LUSH TROPICAL OASIS IN YOUR BACKYARD! This Most Excellent Texas country home is ready for you to pack your bags and move in! This bodacious home features 3 bedrooms, 3 full and 1 half baths ( 2 of the full baths are en suite), 3 car garage, Office, 2 dining areas, a half story that is a suite with full kitchenette, which could also be used as a media or game room or an apartment for a family member. Plus, a lagoon-like pool with hot tub, a patio with multiple sitting areas, an expansive backyard with a meticulously cared for lawn and full fencing around the property with tons of beautiful trees. There is also a concrete pad currently being used as a basketball court but could also be used in other ways. This home also has solar panels, plus solar screens on windows, extra insulation added in attic, and Separate well for watering yard to help you conserve energy and reduce utility bills.
Location
State TX
County Tarrant
Direction 1187 to 2331 to Windy Canyon Rd to Ricky Ranch to Wild Stallion to Wild Stallion Ct
Rooms
Dining Room 2
Interior
Interior Features Built-in Features, Cable TV Available, Chandelier, Decorative Lighting, Granite Counters, High Speed Internet Available, In-Law Suite Floorplan, Kitchen Island, Open Floorplan, Pantry, Walk-In Closet(s)
Heating Central, Electric, Fireplace(s)
Cooling Ceiling Fan(s), Central Air, Electric
Flooring Carpet, Wood
Fireplaces Number 1
Fireplaces Type Brick
Appliance Dishwasher, Disposal, Electric Cooktop, Electric Oven, Microwave
Heat Source Central, Electric, Fireplace(s)
Laundry Electric Dryer Hookup, In Hall, Utility Room, Full Size W/D Area, Washer Hookup
Exterior
Exterior Feature Basketball Court, Covered Patio/Porch, Fire Pit, Rain Gutters
Garage Spaces 3.0
Fence Back Yard, Fenced, Full, Gate, Wire, Wrought Iron
Pool Gunite, Heated, In Ground, Outdoor Pool, Pool/Spa Combo
Utilities Available Aerobic Septic, Cable Available, Co-op Water
Roof Type Composition
Parking Type Epoxy Flooring, Garage, Garage Faces Side
Total Parking Spaces 3
Garage Yes
Private Pool 1
Building
Lot Description Cul-De-Sac, Interior Lot, Irregular Lot, Landscaped, Lrg. Backyard Grass, Sprinkler System
Story One and One Half
Foundation Slab
Level or Stories One and One Half
Structure Type Brick
Schools
Elementary Schools Godley
Middle Schools Godley
High Schools Godley
School District Godley Isd
Others
Ownership Charles and Susanne Stricklin
Acceptable Financing Cash, Conventional, FHA, Texas Vet, VA Loan
Listing Terms Cash, Conventional, FHA, Texas Vet, VA Loan
Financing Conventional
Read Less

©2024 North Texas Real Estate Information Systems.
Bought with Kali Jones • Cultivate Real Estate
GET MORE INFORMATION




