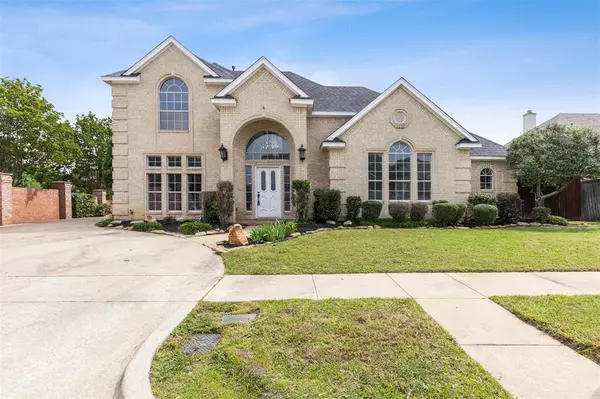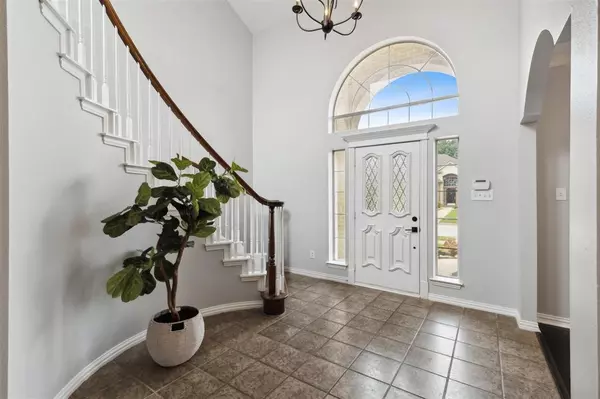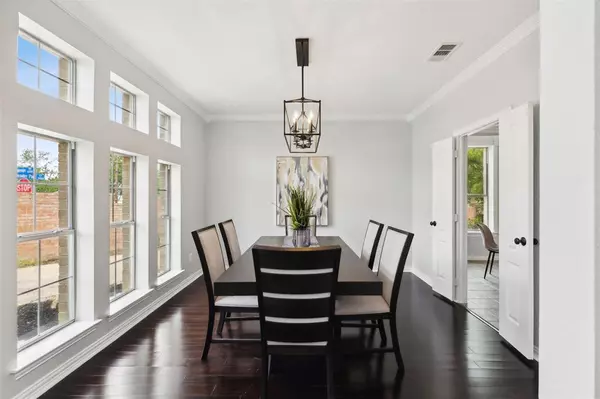For more information regarding the value of a property, please contact us for a free consultation.
3200 Calender Park Court Arlington, TX 76001
Want to know what your home might be worth? Contact us for a FREE valuation!

Our team is ready to help you sell your home for the highest possible price ASAP
Key Details
Property Type Single Family Home
Sub Type Single Family Residence
Listing Status Sold
Purchase Type For Sale
Square Footage 3,585 sqft
Price per Sqft $147
Subdivision Calender Park Add
MLS Listing ID 20591784
Sold Date 05/23/24
Bedrooms 4
Full Baths 3
Half Baths 1
HOA Y/N None
Year Built 1995
Annual Tax Amount $10,642
Lot Size 10,193 Sqft
Acres 0.234
Property Description
Welcome to 3200 Calender Park Ct, a stunning 4-bedroom, 3.5-bathroom home boasting two spacious living areas, a large open-concept kitchen, and a formal dining room. This residence offers the perfect blend of elegance and comfort. Upon entering, you are greeted by walls of windows that flood the home with natural light, creating a warm and inviting atmosphere. The kitchen is a chef's dream, featuring modern appliances, ample counter space, and a breakfast bar for casual dining. The master suite is a true sanctuary, complete with a luxurious ensuite bathroom and a walk-in closet. Three additional bedrooms provide plenty of space for family and guests, while the backyard oasis beckons with its sparkling pool and relaxing hot tub.
Located in a sought-after neighborhood, this home is just minutes away from parks, schools, shopping, and dining. Don't miss this opportunity to own a piece of paradise. Schedule your showing today!
Location
State TX
County Tarrant
Direction South on Calender Road, Right on Calender Park Court, home is on the left.
Rooms
Dining Room 2
Interior
Interior Features Built-in Features, Chandelier, Decorative Lighting, Double Vanity, Eat-in Kitchen, Granite Counters, Kitchen Island, Pantry, Walk-In Closet(s)
Heating Central
Cooling Ceiling Fan(s), Central Air
Flooring Carpet, Tile, Wood
Fireplaces Number 1
Fireplaces Type Living Room
Appliance Dishwasher, Disposal, Gas Cooktop, Gas Oven, Microwave
Heat Source Central
Laundry Full Size W/D Area
Exterior
Garage Spaces 2.0
Fence Wood
Pool Diving Board, Heated, In Ground, Separate Spa/Hot Tub, Water Feature
Utilities Available City Sewer, City Water, Electricity Connected, Individual Gas Meter
Roof Type Shingle
Total Parking Spaces 2
Garage Yes
Private Pool 1
Building
Story Two
Foundation Slab
Level or Stories Two
Structure Type Brick,Wood
Schools
Elementary Schools Moore
High Schools Martin
School District Arlington Isd
Others
Ownership See Tax
Acceptable Financing Cash, Conventional, FHA, VA Loan, Other
Listing Terms Cash, Conventional, FHA, VA Loan, Other
Financing FHA
Read Less

©2024 North Texas Real Estate Information Systems.
Bought with Traci Benson • CENTURY 21 Judge Fite Co.
GET MORE INFORMATION




