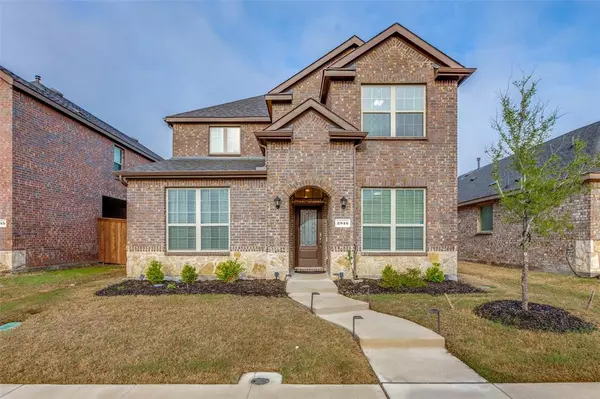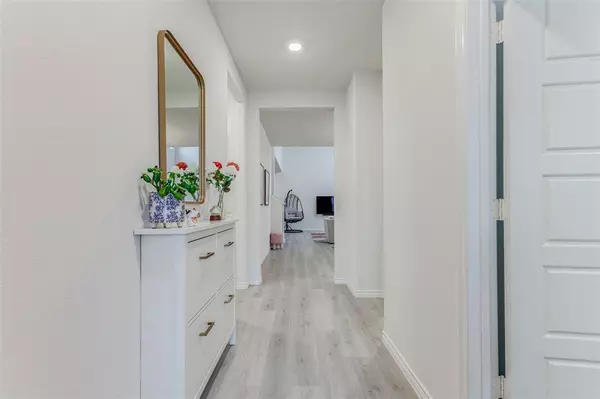For more information regarding the value of a property, please contact us for a free consultation.
2845 Hale Road Celina, TX 75009
Want to know what your home might be worth? Contact us for a FREE valuation!

Our team is ready to help you sell your home for the highest possible price ASAP
Key Details
Property Type Single Family Home
Sub Type Single Family Residence
Listing Status Sold
Purchase Type For Sale
Square Footage 2,288 sqft
Price per Sqft $208
Subdivision Homeplace At The Columns, The
MLS Listing ID 20577392
Sold Date 05/23/24
Bedrooms 4
Full Baths 3
HOA Fees $58/ann
HOA Y/N Mandatory
Year Built 2021
Annual Tax Amount $8,892
Lot Size 4,399 Sqft
Acres 0.101
Property Description
This EAST FACING gem offers 4 spacious bedrooms and 3 bathrooms spread across 2,288 square feet. As you step inside, you'll be captivated by the modern design and impeccable craftsmanship. The open layout creates a seamless flow, perfect for entertaining family and friends. Situated just off the North Dallas Tollway and just a short drive away from downtown Celina, you'll have the best of both worlds - a serene suburban retreat and the vibrant city life within reach. This property is nestled in an excellent school district, ensuring a quality education for your loved ones. When it comes to amenities, you'll be spoiled for choice with a community pool, nearby parks, shopping centers, and restaurants. What sets this home apart from others in the area are upgrades to make it more sustainable and convenient. These include a 9.6KW SOLAR SYSTEM, in garage plumbing for a water softener, a gutter system for water management, garage concrete coating, and more!
Location
State TX
County Collin
Community Community Pool
Direction Follow Dallas North Tollway to W Punk Carter Pkwy. Turn right onto W Punk Carter Pkwy. Turn left onto Hamilton Rd. Turn right onto Saratoga Ave. Turn left onto Hale Rd. House is located on the left.
Rooms
Dining Room 1
Interior
Interior Features Granite Counters, High Speed Internet Available, Kitchen Island, Open Floorplan, Smart Home System
Heating Central
Cooling Central Air
Flooring Carpet, Laminate
Appliance Dishwasher, Disposal, Gas Cooktop, Gas Oven, Gas Water Heater, Microwave, Tankless Water Heater
Heat Source Central
Laundry Electric Dryer Hookup, Washer Hookup
Exterior
Garage Spaces 2.0
Community Features Community Pool
Utilities Available City Sewer, City Water
Roof Type Composition
Parking Type Garage Double Door, Alley Access
Total Parking Spaces 2
Garage Yes
Building
Story Two
Foundation Slab
Level or Stories Two
Schools
Elementary Schools Celina
Middle Schools Jerry & Linda Moore
High Schools Celina
School District Celina Isd
Others
Ownership Ajay Karthik Hanumara
Financing Conventional
Read Less

©2024 North Texas Real Estate Information Systems.
Bought with Krishna Madhireddy • REKonnection, LLC
GET MORE INFORMATION




