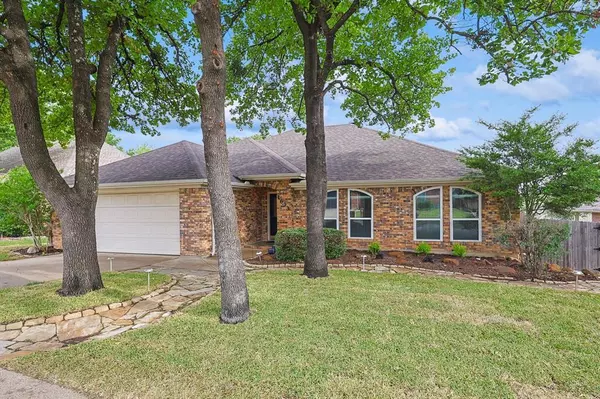For more information regarding the value of a property, please contact us for a free consultation.
1613 Saxon Drive Bedford, TX 76021
Want to know what your home might be worth? Contact us for a FREE valuation!

Our team is ready to help you sell your home for the highest possible price ASAP
Key Details
Property Type Single Family Home
Sub Type Single Family Residence
Listing Status Sold
Purchase Type For Sale
Square Footage 1,986 sqft
Price per Sqft $250
Subdivision Woodhill Add
MLS Listing ID 20583517
Sold Date 05/24/24
Style Traditional
Bedrooms 3
Full Baths 2
HOA Y/N None
Year Built 1984
Annual Tax Amount $7,100
Lot Size 7,840 Sqft
Acres 0.18
Property Description
Fabulous updated one-story home in the heart of Bedford with easy access to Hwy 183 and Hwy 121. Great drive-up appeal with recently installed sod and fresh landscaping in the front yard. Entering the home, you will notice an eye for detail! Features abound with wide plank-engineered hardwood floor and a light gray interior color. The kitchen is accentuated with customized cabinetry, rich grey tone quartz countertops, subway tile backsplash, double oven, pot filler, a farm sink, and wood shelving accents. Enjoy the spacious living area with high ceiling and recessed lighting that flows into a sitting area with unique double-sided fireplace shared with the dining room. Meticulously cared for and move-in ready this home has an updated primary bath with dual closet space, and complete WIFI sprinkler system. Exterior features include a well-maintained wood deck overlooking the backyard. The two-car garage has epoxy flooring and an electric-powered attic lift.
Location
State TX
County Tarrant
Direction North of Harwood Road. Turn left onto Forest Ridge Dr; Turn right on Saxon; Home woill be on left side of street
Rooms
Dining Room 1
Interior
Interior Features Built-in Features, Cable TV Available, Decorative Lighting, Eat-in Kitchen, Flat Screen Wiring, High Speed Internet Available, Open Floorplan, Pantry, Wired for Data
Heating Central, Electric, ENERGY STAR Qualified Equipment, Fireplace(s), Zoned
Cooling Ceiling Fan(s), Central Air, Electric, Zoned
Flooring Carpet, Ceramic Tile, Tile, Wood
Fireplaces Number 1
Fireplaces Type Dining Room, Double Sided, Living Room, Masonry, Wood Burning
Equipment Other
Appliance Dishwasher, Disposal, Dryer, Electric Cooktop, Electric Oven, Double Oven, Refrigerator, Vented Exhaust Fan, Washer
Heat Source Central, Electric, ENERGY STAR Qualified Equipment, Fireplace(s), Zoned
Laundry Electric Dryer Hookup, Utility Room, Full Size W/D Area, Washer Hookup
Exterior
Exterior Feature Rain Gutters, Outdoor Grill
Garage Spaces 2.0
Fence Wood
Utilities Available Cable Available, City Sewer, City Water, Curbs, Electricity Connected, Individual Water Meter, Sewer Available, Sidewalk, Underground Utilities
Roof Type Composition
Total Parking Spaces 2
Garage Yes
Building
Lot Description Few Trees, Interior Lot, Landscaped, Sprinkler System, Subdivision
Story One
Foundation Slab
Level or Stories One
Structure Type Brick,Siding
Schools
Elementary Schools Spring Garden
High Schools Trinity
School District Hurst-Euless-Bedford Isd
Others
Ownership Billingsley
Acceptable Financing Cash, Conventional, FHA, VA Assumable, VA Loan
Listing Terms Cash, Conventional, FHA, VA Assumable, VA Loan
Financing Conventional
Special Listing Condition Aerial Photo, Survey Available
Read Less

©2025 North Texas Real Estate Information Systems.
Bought with Cameron Ruschhaupt • Agency Dallas Park Cities, LLC

