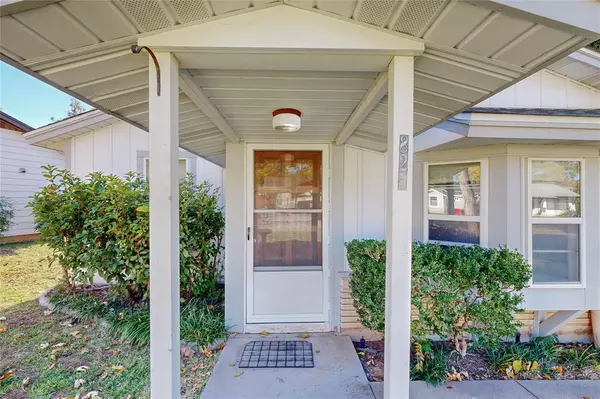For more information regarding the value of a property, please contact us for a free consultation.
825 Helen Drive Bedford, TX 76022
Want to know what your home might be worth? Contact us for a FREE valuation!

Our team is ready to help you sell your home for the highest possible price ASAP
Key Details
Property Type Single Family Home
Sub Type Single Family Residence
Listing Status Sold
Purchase Type For Sale
Square Footage 1,470 sqft
Price per Sqft $170
Subdivision Crestview Add
MLS Listing ID 20530999
Sold Date 05/24/24
Style Traditional
Bedrooms 2
Full Baths 1
Half Baths 1
HOA Y/N None
Year Built 1959
Annual Tax Amount $3,129
Lot Size 7,361 Sqft
Acres 0.169
Property Description
Welcome to 825 Helen Dr, where charm meets comfort! Nestled among mature trees in an established neighborhood, this home boasts inviting curb appeal that sets the stage for a warm welcome. The family room, seamlessly connected to the recently updated kitchen, features a delightful window sill and countertop – nice for gatherings. Discover the large master bedroom, created from an innovative garage conversion, is complemented by a sunroom that invites natural light, creating a cozy home. Outside, two storage sheds offer practical solutions for organization, while the expansive backyard, adorned with shade in the summer, provides an ideal space for relaxation and play. This property effortlessly combines charm and functionality, offering a cozy haven in the heart of Bedford and walking distance to nature hikes and neighborhood lakes. Welcome home.
Location
State TX
County Tarrant
Direction GPS
Rooms
Dining Room 1
Interior
Interior Features Cable TV Available, Eat-in Kitchen, Walk-In Closet(s)
Heating Central
Cooling Central Air
Flooring Carpet
Fireplaces Type None
Appliance Dishwasher, Disposal, Gas Range, Plumbed For Gas in Kitchen
Heat Source Central
Exterior
Exterior Feature Private Yard, Storage
Fence Privacy
Utilities Available Cable Available, City Sewer, City Water, Curbs
Roof Type Composition
Garage No
Building
Lot Description Subdivision
Story One
Foundation Slab
Level or Stories One
Structure Type Siding
Schools
Elementary Schools Bellmanor
High Schools Trinity
School District Hurst-Euless-Bedford Isd
Others
Restrictions Deed
Ownership See Records
Acceptable Financing Cash, Conventional, FHA, VA Loan
Listing Terms Cash, Conventional, FHA, VA Loan
Financing Conventional
Read Less

©2025 North Texas Real Estate Information Systems.
Bought with Meredith Bixler • Local Pro Realty, LLC



