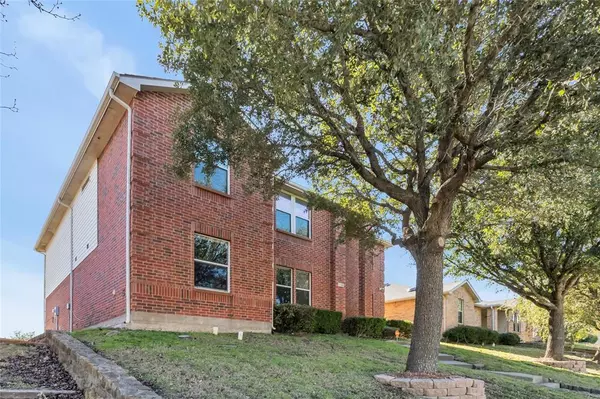For more information regarding the value of a property, please contact us for a free consultation.
1320 Dawson Way Mesquite, TX 75181
Want to know what your home might be worth? Contact us for a FREE valuation!

Our team is ready to help you sell your home for the highest possible price ASAP
Key Details
Property Type Single Family Home
Sub Type Single Family Residence
Listing Status Sold
Purchase Type For Sale
Square Footage 3,648 sqft
Price per Sqft $95
Subdivision Hills At Tealwood Ph 01
MLS Listing ID 20512394
Sold Date 05/30/24
Style Traditional
Bedrooms 5
Full Baths 3
HOA Fees $32/qua
HOA Y/N Mandatory
Year Built 2004
Annual Tax Amount $8,921
Lot Size 7,579 Sqft
Acres 0.174
Property Description
Welcome to 1320 Dawson Way in Mesquite, TX! This charming two-story 5 bed, 3 bath well maintained home in the hills of Tealwood Subdivision offers over 3,648 square feet of living space. The home features a massive secluded mstr bedroom with attached boudoir, bathroom has dual sinks, a soaking tub, separate shower and an enormous walk-in closet along with 4 oversized bedrooms and a cozy wood-brick burning fireplace. This two story home design offers sufficient space for a large family and entertainment. Kitchen is complete with stainless steel appliances, oversized pantry and ample cabinetry space! The eat-in kitchen nook and formal dining offers options for casual and formal dining. The two living areas provides a multiple range for recreation and amusement. The game room offers a comfortable and spacious retreat for everyone. The entire yard is equipped with a hand held remote for the sprinkler system and an 8 foot privacy fence. A MUST SEE!! Come and book a tour with your agent.
Location
State TX
County Dallas
Direction Follow I-20 E to Elam Rd in Balch Springs. Take exit 1B from I-635 N. Go East on Elam Rd to Pioneer Rd. Go Northeast on Pioneer Rd. Follow to McKenzie Rd. Go Southeast on McKenzie Rd to Cavern Dr. Go East on Cavern Dr to Pandale Dr. Take to Dickens Way, left on Dickens Way. House is on the right.
Rooms
Dining Room 1
Interior
Interior Features Built-in Features, Cable TV Available, Double Vanity, Eat-in Kitchen, High Speed Internet Available, Open Floorplan, Pantry, Walk-In Closet(s)
Heating Central, Electric, Fireplace(s)
Cooling Central Air, Electric
Flooring Carpet
Fireplaces Number 1
Fireplaces Type Brick, Wood Burning
Appliance Dishwasher, Disposal, Electric Cooktop, Electric Oven, Electric Range, Microwave, Refrigerator
Heat Source Central, Electric, Fireplace(s)
Exterior
Exterior Feature Private Yard
Garage Spaces 2.0
Fence Wood
Utilities Available Alley, Cable Available, City Sewer, City Water
Roof Type Composition
Parking Type Garage Single Door, Additional Parking, Alley Access, Garage Faces Rear
Total Parking Spaces 2
Garage Yes
Building
Lot Description Lrg. Backyard Grass, Sprinkler System, Subdivision
Story Two
Foundation Slab
Level or Stories Two
Structure Type Brick,Concrete
Schools
Elementary Schools Gentry
Middle Schools Berry
High Schools Horn
School District Mesquite Isd
Others
Ownership See Tax Records
Acceptable Financing Cash, Conventional, FHA, VA Loan
Listing Terms Cash, Conventional, FHA, VA Loan
Financing Conventional
Read Less

©2024 North Texas Real Estate Information Systems.
Bought with Jinfang Wang • Everbright Realty LLC
GET MORE INFORMATION




