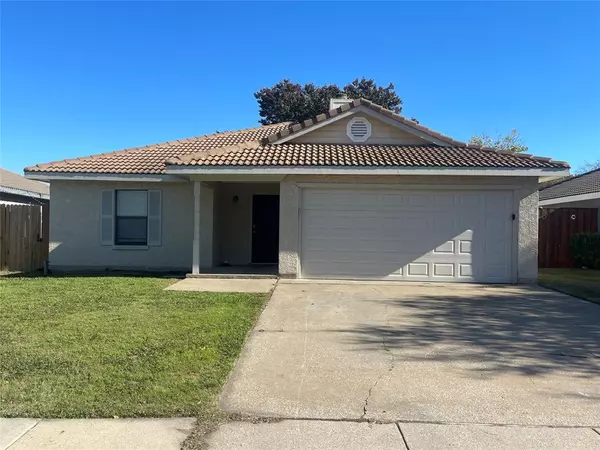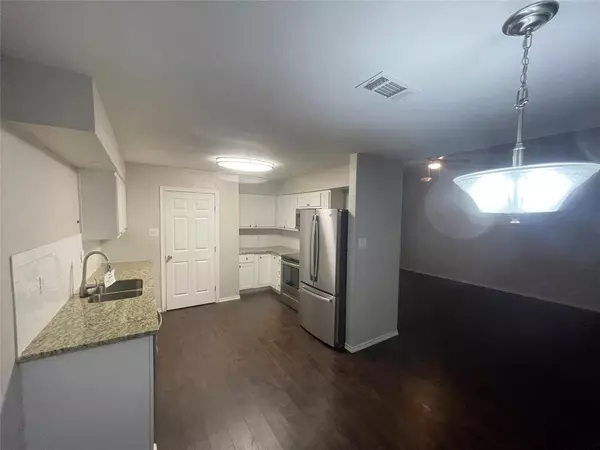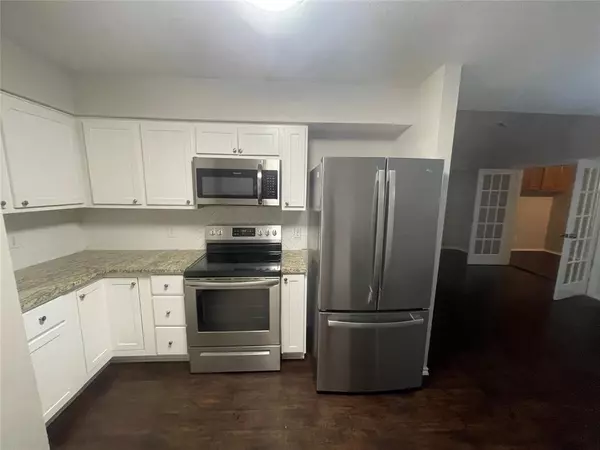For more information regarding the value of a property, please contact us for a free consultation.
3517 Alexandria Drive Arlington, TX 76015
Want to know what your home might be worth? Contact us for a FREE valuation!

Our team is ready to help you sell your home for the highest possible price ASAP
Key Details
Property Type Single Family Home
Sub Type Single Family Residence
Listing Status Sold
Purchase Type For Sale
Square Footage 1,873 sqft
Price per Sqft $165
Subdivision Waverly Place
MLS Listing ID 20495866
Sold Date 05/03/24
Style Mediterranean,Traditional
Bedrooms 4
Full Baths 2
HOA Y/N None
Year Built 1988
Annual Tax Amount $7,282
Lot Size 8,494 Sqft
Acres 0.195
Property Description
SELLER HAS ACCEPTED AN OFFER. This exquisite four-bedroom Mediterranean-style home in south Arlington offers the perfect blend of tranquility and convenience. Close to The Parks Mall and The Arlington Highlands. The home welcomes with a spacious living area featuring a wood-burning fireplace, seamlessly connecting to the dining space and kitchen boasting granite countertops, tile backsplash, and stainless-steel appliances including a built-in microwave. Adjacent to the dining area, an additional room with French doors provides versatility as an office or multipurpose space. Generously sized bedrooms include a primary suite with ample room for a sitting area, an updated ensuite bath, and a walk-in closet, while recent updates enhance the appeal of the guest bath. With proximity to Dunsworth Park, Gateway Park, and Foster Elementary, this home promises both comfort and accessibility to recreational areas and educational facilities.
Location
State TX
County Tarrant
Direction From I-20, north on Matlock, left on Alexandria, left on Waverly
Rooms
Dining Room 1
Interior
Interior Features Cable TV Available, Granite Counters, High Speed Internet Available, Open Floorplan, Walk-In Closet(s)
Heating Central, Electric
Cooling Ceiling Fan(s), Central Air, Electric
Flooring Ceramic Tile, Laminate
Fireplaces Number 1
Fireplaces Type Wood Burning
Appliance Dishwasher, Disposal, Electric Cooktop, Electric Oven, Electric Range, Electric Water Heater, Microwave, Refrigerator
Heat Source Central, Electric
Laundry Utility Room, Full Size W/D Area, Stacked W/D Area, Washer Hookup
Exterior
Garage Spaces 2.0
Utilities Available City Sewer, City Water
Roof Type Spanish Tile
Total Parking Spaces 2
Garage Yes
Building
Story One
Foundation Slab
Level or Stories One
Structure Type Stucco
Schools
Elementary Schools Foster
High Schools Bowie
School District Arlington Isd
Others
Ownership See Public Records
Acceptable Financing Cash, Conventional, FHA, VA Loan
Listing Terms Cash, Conventional, FHA, VA Loan
Financing FHA
Read Less

©2024 North Texas Real Estate Information Systems.
Bought with Ken Mack • Rendon Realty, LLC
GET MORE INFORMATION




