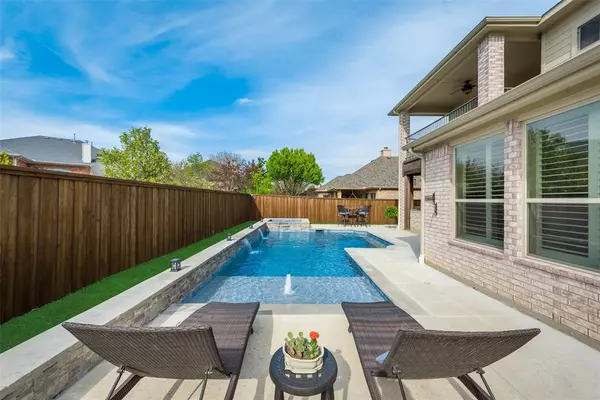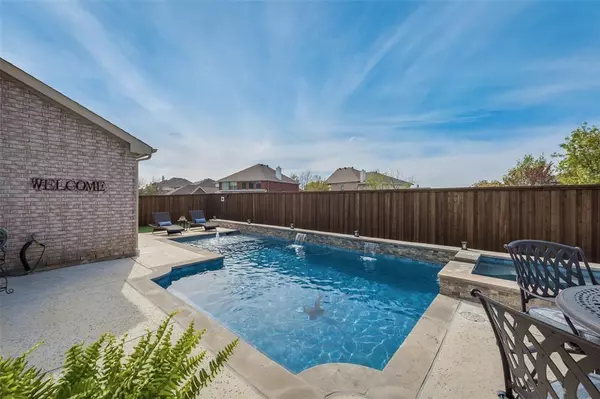For more information regarding the value of a property, please contact us for a free consultation.
3624 Lindale Drive Mckinney, TX 75072
Want to know what your home might be worth? Contact us for a FREE valuation!

Our team is ready to help you sell your home for the highest possible price ASAP
Key Details
Property Type Single Family Home
Sub Type Single Family Residence
Listing Status Sold
Purchase Type For Sale
Square Footage 3,206 sqft
Price per Sqft $226
Subdivision Hidden Creek Ph 4
MLS Listing ID 20567300
Sold Date 05/31/24
Style Traditional
Bedrooms 4
Full Baths 3
Half Baths 1
HOA Fees $25
HOA Y/N Mandatory
Year Built 2002
Annual Tax Amount $9,070
Lot Size 7,405 Sqft
Acres 0.17
Property Description
Dream Home in the heart of McKinney, TX has it ALL! This stunning property boasts luxurious features, making it a true oasis for relaxation & entertainment. First you'll notice the gorgeous outdoor swimming pool & spa, putting green, & outdoor kitchen. It's the perfect space for hosting gatherings or simply relaxing. 2 offices, 3 living areas & 3 dining spaces set this home apart! Plantation shutters help the natural light flow. The spacious kitchen is a chef's delight, & includes a Butler's Pantry, oversized island, granite countertops, & SS appliances. The Formal Dining is perfect for hosting dinner parties! The Primary Bedroom has a remodeled on-suite bathroom with a jetted tub, separate shower, & huge walk-in Custom California Closet. Upstairs, a giant game room provides additional living space, & a second office for work or studying. The outdoor balcony overlooks the Outdoor Kitchen, Pool & Spa, Putting Green & Turf that were installed in 2021. Hurry, book your appointment today!
Location
State TX
County Collin
Community Community Pool, Community Sprinkler, Curbs, Jogging Path/Bike Path, Playground, Sidewalks, Spa
Direction Follow your GPS.
Rooms
Dining Room 2
Interior
Interior Features Cable TV Available, Chandelier, Decorative Lighting, Double Vanity, Dry Bar, Eat-in Kitchen, Granite Counters, High Speed Internet Available, In-Law Suite Floorplan, Kitchen Island, Loft, Open Floorplan, Smart Home System, Vaulted Ceiling(s), Walk-In Closet(s)
Heating Central, Electric, Fireplace(s)
Cooling Ceiling Fan(s), Central Air
Flooring Carpet, Ceramic Tile, Wood
Fireplaces Number 1
Fireplaces Type Decorative, Family Room, Gas, Gas Logs, Gas Starter, Living Room
Appliance Built-in Gas Range, Dishwasher, Disposal, Gas Cooktop, Microwave
Heat Source Central, Electric, Fireplace(s)
Laundry Electric Dryer Hookup, Utility Room, Full Size W/D Area, Washer Hookup
Exterior
Exterior Feature Attached Grill, Barbecue, Built-in Barbecue, Covered Deck, Covered Patio/Porch, Dog Run, Gas Grill, Rain Gutters, Lighting, Outdoor Grill, Outdoor Kitchen, Outdoor Living Center
Garage Spaces 2.0
Fence Wood
Pool Cabana, Heated, In Ground, Outdoor Pool, Pool Sweep, Pool/Spa Combo, Private, Pump, Water Feature, Waterfall
Community Features Community Pool, Community Sprinkler, Curbs, Jogging Path/Bike Path, Playground, Sidewalks, Spa
Utilities Available Cable Available, City Sewer, City Water, Curbs, Electricity Connected, Individual Gas Meter, Individual Water Meter
Roof Type Composition
Parking Type Garage Double Door, Covered, Epoxy Flooring, Garage Door Opener, Kitchen Level, Storage
Total Parking Spaces 2
Garage Yes
Private Pool 1
Building
Lot Description Interior Lot, Landscaped, Level, Many Trees, Sprinkler System
Story Two
Foundation Slab
Level or Stories Two
Structure Type Brick
Schools
Elementary Schools Walker
Middle Schools Faubion
High Schools Mckinney
School District Mckinney Isd
Others
Ownership Call Agent
Acceptable Financing Cash, Conventional, FHA, Texas Vet, VA Loan
Listing Terms Cash, Conventional, FHA, Texas Vet, VA Loan
Financing Cash
Special Listing Condition Aerial Photo
Read Less

©2024 North Texas Real Estate Information Systems.
Bought with Jeana Caton • Funk Realty Group, LLC
GET MORE INFORMATION




