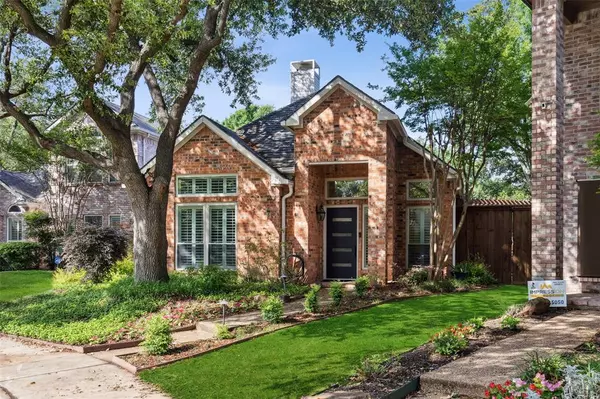For more information regarding the value of a property, please contact us for a free consultation.
14779 Chancey Street Addison, TX 75001
Want to know what your home might be worth? Contact us for a FREE valuation!

Our team is ready to help you sell your home for the highest possible price ASAP
Key Details
Property Type Single Family Home
Sub Type Single Family Residence
Listing Status Sold
Purchase Type For Sale
Square Footage 2,131 sqft
Price per Sqft $304
Subdivision Chatham Court
MLS Listing ID 20596337
Sold Date 06/06/24
Bedrooms 4
Full Baths 3
HOA Y/N None
Year Built 1992
Annual Tax Amount $10,024
Lot Size 3,267 Sqft
Acres 0.075
Property Description
Incredibly gorgeous two-story home nestled in the heart of the city! Nature enthusiasts will love the wonderful community amenities with scenic walking- bike paths to enjoy! The stylish interior offers lots of natural light, an on-trend color scheme, & beautiful hardwoods that accents any decor! The inviting living & dining areas seamlessly flows into the expansive magazine worthy kitchen & will certainly be the setting for many future parties! Plantation shutters & newly installed windows. Equipped with chef's grade stainless appliances, wine fridge, large center island & built-in bar, captivating fixtures, custom cabinetry & range hood! The split main level primary allows for privacy & features an ensuite with a WIC, walk-in shower, & large soaking tub to unwind! 2nd level features a loft-game room, and a 4th bedroom with ensuite bath, perfect for a mother-in law suite! Epoxy flooring in garage. Fully landscape yard, custom pergola, mature shade trees, & board on board privacy fence!
Location
State TX
County Dallas
Community Community Pool, Jogging Path/Bike Path, Lake, Park, Playground, Tennis Court(S)
Direction Dallas North Tollway, exit Beltline go West, turn south on Marsh, turn east on Beltway Dr., turn south on Chatham Court. It turns into Chancey Street at the bend.
Rooms
Dining Room 2
Interior
Interior Features Cable TV Available, Chandelier, Eat-in Kitchen, High Speed Internet Available, Loft, Open Floorplan
Heating Central
Cooling Ceiling Fan(s), Central Air
Flooring Carpet, Ceramic Tile, Wood
Fireplaces Number 1
Fireplaces Type Gas
Appliance Disposal, Microwave
Heat Source Central
Laundry Full Size W/D Area
Exterior
Exterior Feature Rain Gutters, Lighting, Private Yard
Garage Spaces 2.0
Fence Privacy, Wood
Community Features Community Pool, Jogging Path/Bike Path, Lake, Park, Playground, Tennis Court(s)
Utilities Available Alley, City Sewer, City Water, Curbs, Sidewalk
Roof Type Composition
Total Parking Spaces 2
Garage Yes
Building
Lot Description Landscaped, Sprinkler System, Subdivision
Story Two
Foundation Slab
Level or Stories Two
Structure Type Brick
Schools
Elementary Schools Bush
Middle Schools Walker
High Schools White
School District Dallas Isd
Others
Ownership on file
Acceptable Financing Cash, Conventional, FHA, VA Loan
Listing Terms Cash, Conventional, FHA, VA Loan
Financing Conventional
Read Less

©2024 North Texas Real Estate Information Systems.
Bought with Skylar Spangler • Compass RE Texas, LLC
GET MORE INFORMATION




