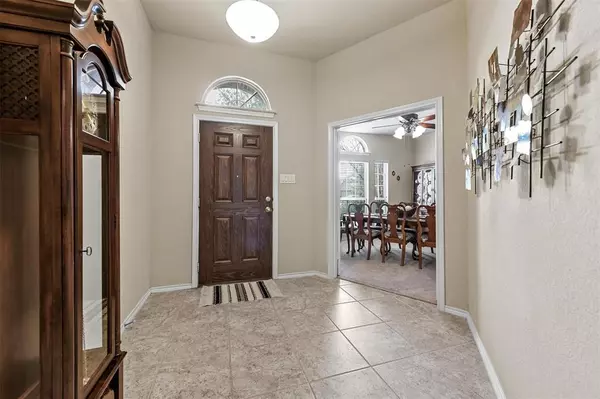For more information regarding the value of a property, please contact us for a free consultation.
5017 Audie Court Arlington, TX 76001
Want to know what your home might be worth? Contact us for a FREE valuation!

Our team is ready to help you sell your home for the highest possible price ASAP
Key Details
Property Type Single Family Home
Sub Type Single Family Residence
Listing Status Sold
Purchase Type For Sale
Square Footage 1,874 sqft
Price per Sqft $193
Subdivision Eden Glen Estates
MLS Listing ID 20553472
Sold Date 06/11/24
Bedrooms 3
Full Baths 2
HOA Fees $62/ann
HOA Y/N Mandatory
Year Built 2014
Annual Tax Amount $6,970
Lot Size 6,229 Sqft
Acres 0.143
Property Description
Welcome home to this charming 3 bed, 2 bath sanctuary nestled in the heart of a picturesque HOA community. Boasting a host of amenities, including a sparkling community pool, lush park, and tranquil walking trails, this residence offers the epitome of comfortable living. Convenience meets elegance with easy access to the nearby 287, ensuring effortless commuting to work and beyond. In the main living space, you'll be greeted by a stunning kitchen adorned with sleek granite countertops, perfect for culinary creations and gatherings alike. Entertain in style with the option of a formal dining area, which could easily double as a sophisticated office space or a vibrant game room, catering to your lifestyle needs. Experience the harmonious blend of functionality and beauty in this delightful abode, where every detail is crafted to elevate your living experience. Welcome home to a life of comfort, convenience, and community in this inviting haven.
Location
State TX
County Tarrant
Community Community Pool, Curbs, Park, Playground, Pool, Sidewalks
Direction Take US287 S to US287 Frontage Rd in Arlington. Take the exit toward Eden Rd Russell Curry Rd from US287 S Take Eden Rd and Muirfield Dr to Audie Ct
Rooms
Dining Room 2
Interior
Interior Features Built-in Features, Cable TV Available, Kitchen Island, Walk-In Closet(s)
Heating Central, Electric
Cooling Ceiling Fan(s), Central Air, Electric
Flooring Carpet, Tile, Vinyl
Fireplaces Number 1
Fireplaces Type Gas, Living Room
Equipment None
Appliance Dishwasher, Disposal, Gas Oven, Gas Range, Gas Water Heater, Microwave, Refrigerator
Heat Source Central, Electric
Laundry Electric Dryer Hookup, In Kitchen, Utility Room, Full Size W/D Area, Washer Hookup
Exterior
Exterior Feature Covered Patio/Porch
Garage Spaces 2.0
Fence Wood
Community Features Community Pool, Curbs, Park, Playground, Pool, Sidewalks
Utilities Available Cable Available, City Sewer, City Water
Roof Type Shingle
Parking Type Garage Single Door, Concrete, Covered, Driveway, Garage Faces Front, On Site, On Street, Outside, Paved, Side By Side
Total Parking Spaces 2
Garage Yes
Building
Story One
Foundation Slab
Level or Stories One
Structure Type Brick
Schools
High Schools Kennedale
School District Kennedale Isd
Others
Ownership estate of Anna M Lewis
Acceptable Financing Cash, Conventional, FHA, VA Loan
Listing Terms Cash, Conventional, FHA, VA Loan
Financing VA
Read Less

©2024 North Texas Real Estate Information Systems.
Bought with Anthony Cooper • Keller Williams Realty-FM
GET MORE INFORMATION




