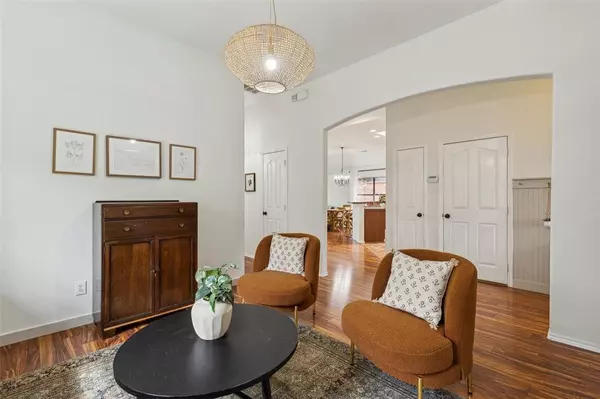For more information regarding the value of a property, please contact us for a free consultation.
632 Tradewind Drive Fort Worth, TX 76131
Want to know what your home might be worth? Contact us for a FREE valuation!

Our team is ready to help you sell your home for the highest possible price ASAP
Key Details
Property Type Single Family Home
Sub Type Single Family Residence
Listing Status Sold
Purchase Type For Sale
Square Footage 1,818 sqft
Price per Sqft $178
Subdivision Fossil Hill Estates
MLS Listing ID 20618994
Sold Date 06/14/24
Style Traditional
Bedrooms 3
Full Baths 2
HOA Fees $21
HOA Y/N Mandatory
Year Built 2007
Annual Tax Amount $5,823
Lot Size 6,272 Sqft
Acres 0.144
Property Description
Welcome to this charming home nestled in the heart of a great community. The allure begins with the lovely brick exterior, framed by a sprawling flower bed. Step inside to discover classic charm and modern elegance combined. The interior boasts a seamless blend of contemporary updates with wood floors and modern paint colors. This functional floorplan offers 3 bedrms alongside a spacious bonus room, adaptable to your lifestyle as an office, formal area, or extra playroom. Built-in shelves and updated lighting add both practicality and style to this space. Open layout, where the kitchen is adorned with lovely butcher block counters, stainless steel appliances, and abundant cabinet space. A separate laundry room with extra shelves. Primary suite features a decorative wood wall and a wall of windows. Step outside to a large pergola and extended patio, with plenty of lush grass to play on. Community amenities abound, including a pool, park, and playground.
Location
State TX
County Tarrant
Community Community Pool, Park, Playground
Direction Head SE on US-287 S then take the Bonds Ranch Rd exit. At the traffic circle, take the 1st exit onto W Bonds Ranch Rd then turn left onto Wagley Robertson Rd. Go left onto Magma Dr then right at the 1st cross street onto Fox Hill Dr. Turn left at the 1st cross street onto Tradewind Dr.
Rooms
Dining Room 1
Interior
Interior Features Cable TV Available, Decorative Lighting, Eat-in Kitchen, Open Floorplan, Pantry, Sound System Wiring, Vaulted Ceiling(s), Walk-In Closet(s)
Heating Central, Electric
Cooling Ceiling Fan(s), Central Air, Electric
Flooring Carpet, Ceramic Tile, Wood
Appliance Dishwasher, Disposal, Electric Cooktop, Electric Oven, Electric Range, Microwave
Heat Source Central, Electric
Laundry Electric Dryer Hookup, Utility Room, Full Size W/D Area, Washer Hookup
Exterior
Exterior Feature Rain Gutters
Garage Spaces 2.0
Fence Fenced, Wood
Community Features Community Pool, Park, Playground
Utilities Available City Sewer, City Water
Roof Type Composition
Total Parking Spaces 2
Garage Yes
Building
Lot Description Few Trees, Lrg. Backyard Grass, Sprinkler System, Subdivision
Story One
Level or Stories One
Structure Type Brick
Schools
Elementary Schools Sonny And Allegra Nance
Middle Schools Leo Adams
High Schools Eaton
School District Northwest Isd
Others
Ownership Of Records
Acceptable Financing Cash, Conventional, FHA, VA Loan
Listing Terms Cash, Conventional, FHA, VA Loan
Financing Conventional
Read Less

©2025 North Texas Real Estate Information Systems.
Bought with Naomi Jones • Keller Williams Realty



