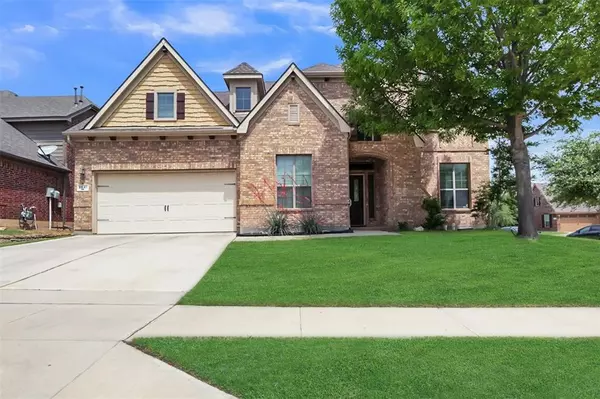For more information regarding the value of a property, please contact us for a free consultation.
3541 Gallant Trail Fort Worth, TX 76244
Want to know what your home might be worth? Contact us for a FREE valuation!

Our team is ready to help you sell your home for the highest possible price ASAP
Key Details
Property Type Single Family Home
Sub Type Single Family Residence
Listing Status Sold
Purchase Type For Sale
Square Footage 3,190 sqft
Price per Sqft $152
Subdivision Saratoga
MLS Listing ID 20598783
Sold Date 06/14/24
Style Traditional
Bedrooms 4
Full Baths 3
Half Baths 1
HOA Fees $22
HOA Y/N Mandatory
Year Built 2008
Annual Tax Amount $10,226
Lot Size 7,927 Sqft
Acres 0.182
Property Description
This charming property, situated on a corner lot in Saratoga within the Northwest Independent School District, offers a serene and inviting atmosphere. Boasting 4 bedrooms and 4 baths, this home is designed for comfort and functionality. The primary master suite is conveniently located downstairs, providing easy access and privacy. Meanwhile, a secondary primary bedroom on the second floor offers flexibility and accommodation for various living arrangements. As you enter, you're greeted by a grand foyer that sets the tone for the rest of the home's elegance. The open floorplan on the first floor creates a seamless flow between the living spaces, making it perfect for both everyday living and entertaining guests. The elegant dining room provides a sophisticated setting for formal meals and gatherings. Meanwhile, the spacious breakfast bar offers a more casual dining option, ideal for quick meals or socializing while cooking.
Location
State TX
County Tarrant
Community Club House, Community Pool, Fishing, Greenbelt, Jogging Path/Bike Path, Playground
Direction West on Champions View Pkwy from Alta Vista Rd to GAllant, Left to home on the left lot
Rooms
Dining Room 2
Interior
Interior Features Cable TV Available, Eat-in Kitchen, Granite Counters, High Speed Internet Available, Kitchen Island, Open Floorplan, Pantry, Walk-In Closet(s)
Heating Central, Fireplace(s), Natural Gas
Cooling Ceiling Fan(s), Central Air
Flooring Ceramic Tile, Laminate, Other
Fireplaces Number 1
Fireplaces Type Gas, Gas Logs, Living Room
Appliance Dishwasher, Disposal, Gas Cooktop, Microwave
Heat Source Central, Fireplace(s), Natural Gas
Laundry Electric Dryer Hookup, Gas Dryer Hookup, Washer Hookup
Exterior
Exterior Feature Covered Patio/Porch
Garage Spaces 2.0
Fence Back Yard, Fenced, Privacy
Community Features Club House, Community Pool, Fishing, Greenbelt, Jogging Path/Bike Path, Playground
Utilities Available Cable Available, City Sewer, City Water, Electricity Available, Natural Gas Available
Roof Type Shingle
Parking Type Garage Single Door
Total Parking Spaces 2
Garage Yes
Building
Lot Description Corner Lot
Story Two
Foundation Slab
Level or Stories Two
Structure Type Brick,Concrete,Frame
Schools
Elementary Schools Kay Granger
Middle Schools John M Tidwell
High Schools Byron Nelson
School District Northwest Isd
Others
Acceptable Financing Cash, Conventional, FHA, VA Loan
Listing Terms Cash, Conventional, FHA, VA Loan
Financing Conventional
Read Less

©2024 North Texas Real Estate Information Systems.
Bought with Sharon Auffet • Coldwell Banker Realty
GET MORE INFORMATION




