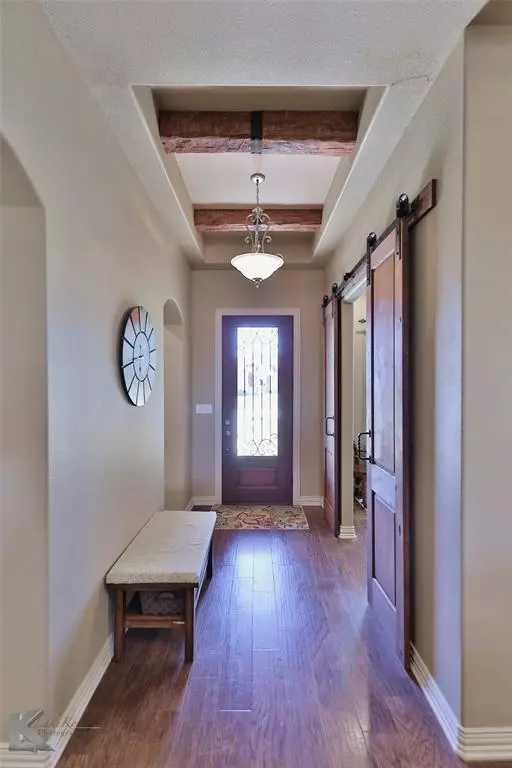For more information regarding the value of a property, please contact us for a free consultation.
126 Periwinkle Trail Abilene, TX 79602
Want to know what your home might be worth? Contact us for a FREE valuation!

Our team is ready to help you sell your home for the highest possible price ASAP
Key Details
Property Type Single Family Home
Sub Type Single Family Residence
Listing Status Sold
Purchase Type For Sale
Square Footage 2,869 sqft
Price per Sqft $202
Subdivision Sawgrass Add
MLS Listing ID 20580779
Sold Date 06/21/24
Style Ranch,Traditional
Bedrooms 4
Full Baths 3
HOA Fees $12/ann
HOA Y/N Mandatory
Year Built 2014
Annual Tax Amount $7,311
Lot Size 0.795 Acres
Acres 0.795
Property Description
Welcome to your dream home in the Sawgrass neighborhood. This exquisite 4 bed, 3 bath residence boasts a spacious layout with a focus on luxury living. Step into the heart of the home, where a gourmet kitchen awaits, complete with built-in fridge & freezer, double ovens, prep sink, and ample counter space. Entertain effortlessly in the large living area, leading to a large covered back patio featuring a cozy fireplace and outdoor kitchen. The serene primary suite has a large bedroom with separate tub and shower, and vanities. Included is a generous walk in closet, providing ample space for all your wardrobe needs. Along with the 3 car garage there is a detached small garage for all your yard maintenance items and toys.
Location
State TX
County Taylor
Direction South on 83 84. Exit 707. Turn left or east at light. Turn left into Sawgrass on Pilgrim. House is on the corner of Pilgrim & Periwinkle
Rooms
Dining Room 2
Interior
Interior Features Eat-in Kitchen, Granite Counters, Kitchen Island, Natural Woodwork, Walk-In Closet(s)
Heating Central, Electric
Cooling Central Air, Electric
Fireplaces Number 2
Fireplaces Type Decorative, Wood Burning
Appliance Built-in Refrigerator, Dishwasher, Disposal, Electric Cooktop, Double Oven
Heat Source Central, Electric
Exterior
Exterior Feature Attached Grill, Awning(s), Outdoor Grill, Outdoor Kitchen
Garage Spaces 3.0
Fence Wood
Utilities Available City Water, Co-op Electric, Septic
Parking Type Garage Double Door, Garage Single Door, Garage Faces Side
Total Parking Spaces 3
Garage Yes
Building
Story One
Foundation Slab
Level or Stories One
Structure Type Brick,Siding
Schools
Elementary Schools Wylie East
High Schools Wylie
School District Wylie Isd, Taylor Co.
Others
Ownership of record
Financing Conventional
Read Less

©2024 North Texas Real Estate Information Systems.
Bought with Jonathan Jones • KW SYNERGY*
GET MORE INFORMATION




