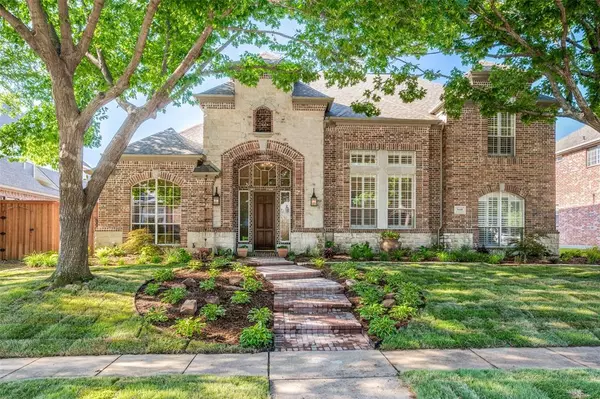For more information regarding the value of a property, please contact us for a free consultation.
5608 Woodspring Drive Plano, TX 75093
Want to know what your home might be worth? Contact us for a FREE valuation!

Our team is ready to help you sell your home for the highest possible price ASAP
Key Details
Property Type Single Family Home
Sub Type Single Family Residence
Listing Status Sold
Purchase Type For Sale
Square Footage 4,060 sqft
Price per Sqft $240
Subdivision Castlemere Ph V
MLS Listing ID 20617194
Sold Date 06/20/24
Style Traditional
Bedrooms 4
Full Baths 3
Half Baths 1
HOA Fees $35/ann
HOA Y/N Mandatory
Year Built 1997
Lot Size 9,583 Sqft
Acres 0.22
Lot Dimensions TBV
Property Description
Welcome to 5608 Woodspring Drive. Enjoy mature trees and extensive lush landscaping. Plantation shutters, an executive study with built-ins for all your storage needs. The formal living room with feature fireplace and formal dining room perfect for entertaining in the holidays. Nail down hand scraped hardwoods to all the main living areas. Gourmet kitchen with painted cabinets, quartz countertops and backsplash, double ovens, warming drawer, walk in pantry, island and breakfast bar. Breakfast nook. A laundry room with built in cabinets and sink. Powder room for visitors. Primary bedroom with wood floors and French doors to access your backyard with Phantom Screen. Upstairs you will enjoy a large game room, three bedrooms, one ensuite and two sharing a jack n jill bathroom. All boasting walk in closets. Sparkling remodeled PebbleTec pool and spa, synthetic grass and flagstone surrounding the pool. Covered patio, 8ft board-on-board fence. Three car garage.
Location
State TX
County Collin
Direction From Windhaven Road turn onto Willow Bend Drive, Right onto Woodspring Drive, Third House on the Left
Rooms
Dining Room 2
Interior
Interior Features Cable TV Available, Cathedral Ceiling(s), Decorative Lighting, High Speed Internet Available, Sound System Wiring, Wainscoting
Heating Central, Natural Gas, Zoned
Cooling Ceiling Fan(s), Central Air, Electric, Zoned
Flooring Carpet, Ceramic Tile, Wood
Fireplaces Number 1
Fireplaces Type Gas Logs, Gas Starter, See Through Fireplace
Appliance Dishwasher, Disposal, Electric Cooktop, Electric Oven, Gas Water Heater, Microwave, Convection Oven, Double Oven, Warming Drawer
Heat Source Central, Natural Gas, Zoned
Laundry Electric Dryer Hookup, Utility Room, Full Size W/D Area, Washer Hookup
Exterior
Exterior Feature Awning(s), Covered Patio/Porch, Rain Gutters, Lighting
Garage Spaces 3.0
Fence Wood
Pool Gunite, In Ground, Pool Sweep, Pool/Spa Combo
Utilities Available Alley, City Sewer, City Water, Sidewalk, Underground Utilities
Roof Type Composition
Total Parking Spaces 3
Garage Yes
Private Pool 1
Building
Lot Description Few Trees, Landscaped, Sprinkler System, Subdivision
Story Two
Foundation Slab
Level or Stories Two
Structure Type Brick
Schools
Elementary Schools Brinker
Middle Schools Renner
High Schools Shepton
School District Plano Isd
Others
Ownership See Agent
Acceptable Financing Cash, Conventional
Listing Terms Cash, Conventional
Financing Conventional
Read Less

©2024 North Texas Real Estate Information Systems.
Bought with Ryan Howard • Keller Williams Dallas Midtown
GET MORE INFORMATION


