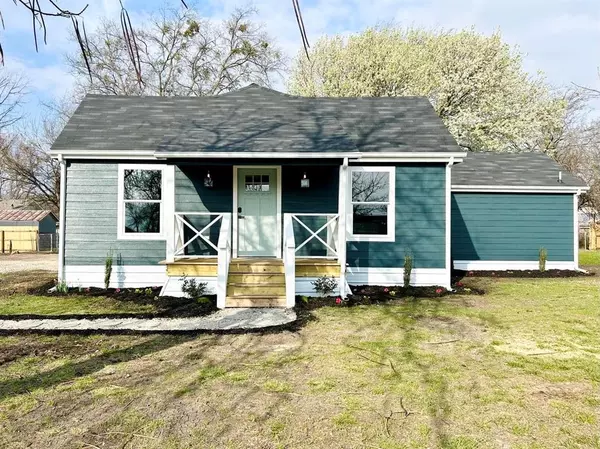For more information regarding the value of a property, please contact us for a free consultation.
503 N White Oak Road Dodd City, TX 75438
Want to know what your home might be worth? Contact us for a FREE valuation!

Our team is ready to help you sell your home for the highest possible price ASAP
Key Details
Property Type Single Family Home
Sub Type Single Family Residence
Listing Status Sold
Purchase Type For Sale
Square Footage 1,598 sqft
Price per Sqft $155
Subdivision Lp Cook Surv Abs #240
MLS Listing ID 20551225
Sold Date 06/27/24
Bedrooms 3
Full Baths 2
HOA Y/N None
Year Built 1940
Lot Size 0.330 Acres
Acres 0.33
Property Description
This newly remodeled home in Dodd City, TX is waiting for YOU! Everything is new, as this home was taken down to the studs and completely redone, top to bottom. Nestled on a generous lot, and in walking distance to Dodd City schools! Upon entering you'll find an open floorplan with vaulted, pine ceilings, and recessed lighting. You're going to love this kitchen! Brand new, custom cabinetry, stainless steel appliances, brick backsplash, and a peninsula with plenty of room for seating!
Two spacious guest rooms, both with large walk-in closets. A utility room with plenty of space for storage, and an exterior storage room off the driveway. Private patio access from the primary suite and a stylish primary bathroom you just have to see! Decorative, vintage-look checkered tile, separate his and hers vanities, and a chandelier-topped freestanding tub to wash all your cares away! The primary suite also features a tiled shower, water closet, and his and hers closets. Come take a look today!
Location
State TX
County Fannin
Direction Head east on US-82 E, US Highway 82 E toward FM 87 , FM-87 for 10.5 miles. Turn right onto FM 897, FM-897 and travel 2.3 miles to turn right onto TX-56 ,E State Highway 56. Turn right onto N Piney St. Turn right onto 5th St, then immediately turn left onto N White Oak Rd, will be on your Left.
Rooms
Dining Room 1
Interior
Interior Features Chandelier, Decorative Lighting, Double Vanity, Eat-in Kitchen, Granite Counters, Kitchen Island, Open Floorplan, Vaulted Ceiling(s), Walk-In Closet(s)
Heating Central
Cooling Central Air
Flooring Laminate, Tile
Appliance Dishwasher, Electric Range
Heat Source Central
Laundry Utility Room, Washer Hookup
Exterior
Exterior Feature Fire Pit, Rain Gutters
Utilities Available City Sewer, City Water, Electricity Connected
Roof Type Composition
Garage No
Building
Lot Description Interior Lot, Landscaped
Story One
Level or Stories One
Schools
Elementary Schools Doddcity
Middle Schools Doddcity
High Schools Doddcity
School District Dodd City Isd
Others
Ownership L&H Homes, LLC
Acceptable Financing Cash, Conventional, FHA, USDA Loan, VA Loan
Listing Terms Cash, Conventional, FHA, USDA Loan, VA Loan
Financing VA
Special Listing Condition Owner/ Agent
Read Less

©2024 North Texas Real Estate Information Systems.
Bought with Crystal Barrett • Weichert Realtors-Solid Ground
GET MORE INFORMATION




