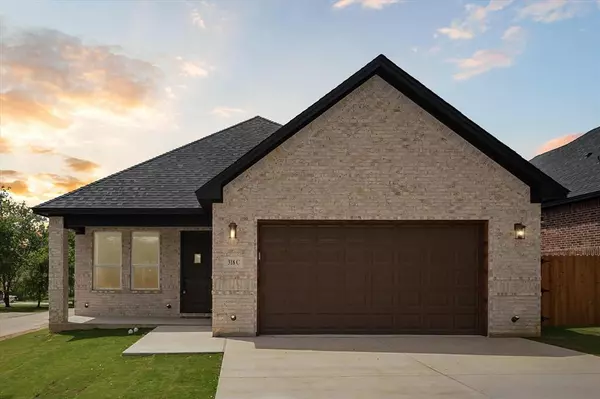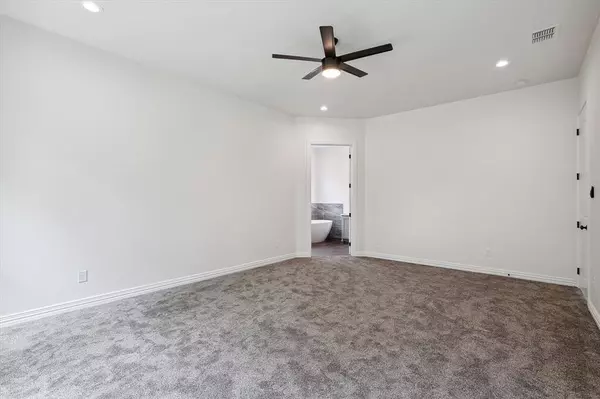For more information regarding the value of a property, please contact us for a free consultation.
318 S Watson Street #C Alvarado, TX 76009
Want to know what your home might be worth? Contact us for a FREE valuation!

Our team is ready to help you sell your home for the highest possible price ASAP
Key Details
Property Type Single Family Home
Sub Type Single Family Residence
Listing Status Sold
Purchase Type For Sale
Square Footage 1,851 sqft
Price per Sqft $185
Subdivision El Jordan Add
MLS Listing ID 20569206
Sold Date 06/28/24
Bedrooms 3
Full Baths 2
HOA Y/N None
Year Built 2024
Lot Size 7,840 Sqft
Acres 0.18
Property Description
Gorgeous New Construction with so many upgraded features is a MUST SEE! Open concept, 10ft ceilings, 8ft doors, ceiling fans, a stylish kitchen that includes custom built soft close cabinetry, tile back splash, XL island, quartz counters, natural, pendant, recessed & under cabinet lighting & large pantry. Primary bedroom ensuite includes an inviting soaker tub, separate tile shower with frameless glass door, double sink vanity, lg walk-in closet & built in cabinets. Spacious laundry rm w built in cabinets. Tilt in windows for easy cleaning. All brick exterior w coach lights. The front porch is welcoming & the rear covered patio is extended for plenty of backyard fun. The privacy fence & wood around the garage door are cedar. Full sod included. Spray foam insulation & heat pump. The wide driveway leads you to a finished garage that includes an automatic garage door opener with 2 remotes; the attic door includes an aluminum ladder. 1-2-10 STRUCTURE HOME WARRANTY INCLUDED.
Location
State TX
County Johnson
Direction From Fort Worth, go South on I35W, take exit 26A and cross straight over US 67, stay on the access road, it will curve left under I35W. Turn left on S Watson. The home will be immediately on the left corner.
Rooms
Dining Room 1
Interior
Interior Features Built-in Features, Cable TV Available, Decorative Lighting, Eat-in Kitchen, Kitchen Island, Open Floorplan, Pantry, Walk-In Closet(s)
Heating Central, Electric, Heat Pump
Cooling Ceiling Fan(s), Central Air, Electric, Heat Pump
Flooring Carpet, Laminate
Appliance Dishwasher, Disposal, Electric Cooktop, Electric Water Heater, Microwave, Convection Oven, Vented Exhaust Fan
Heat Source Central, Electric, Heat Pump
Laundry Utility Room, Full Size W/D Area
Exterior
Exterior Feature Covered Patio/Porch
Garage Spaces 2.0
Fence Back Yard, Privacy, Wood
Utilities Available City Sewer, City Water, Electricity Available
Roof Type Composition
Total Parking Spaces 2
Garage Yes
Building
Lot Description Corner Lot, Lrg. Backyard Grass
Story One
Foundation Slab
Level or Stories One
Structure Type Brick
Schools
Elementary Schools Alvarado S
High Schools Alvarado
School District Alvarado Isd
Others
Senior Community 1
Ownership Lariz Family Homes LLC
Acceptable Financing Cash, Conventional, FHA, USDA Loan, VA Loan
Listing Terms Cash, Conventional, FHA, USDA Loan, VA Loan
Financing Conventional
Read Less

©2024 North Texas Real Estate Information Systems.
Bought with Kathy Carter • The Glory Team Realty LLC
GET MORE INFORMATION




