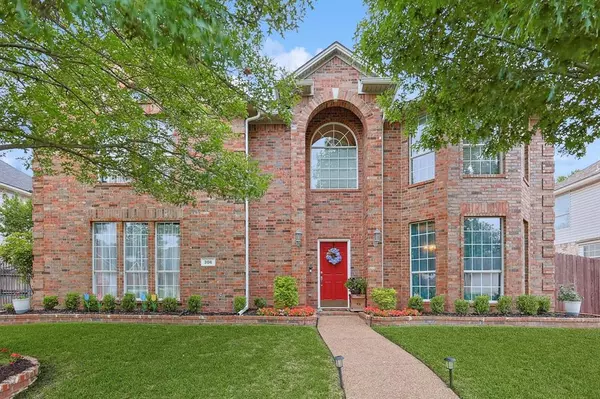For more information regarding the value of a property, please contact us for a free consultation.
306 Longview Drive Keller, TX 76248
Want to know what your home might be worth? Contact us for a FREE valuation!

Our team is ready to help you sell your home for the highest possible price ASAP
Key Details
Property Type Single Family Home
Sub Type Single Family Residence
Listing Status Sold
Purchase Type For Sale
Square Footage 3,549 sqft
Price per Sqft $195
Subdivision Bloomfield At Hidden Lakes
MLS Listing ID 20613406
Sold Date 07/03/24
Style Traditional
Bedrooms 4
Full Baths 3
Half Baths 1
HOA Fees $56/ann
HOA Y/N Mandatory
Year Built 1999
Annual Tax Amount $10,806
Lot Size 8,494 Sqft
Acres 0.195
Property Description
Best and final offer June 7, 12 noon. If you are looking for a home with lots of space this is it! The main bedroom is tucked away for the perfect amount of privacy. You will love this spacious room with sitting area. SPLIT Bedrooms, the secondary bedrooms are on the opposite side of the home with their own jack and jill bathroom. The downstairs guestroom is great for in-laws with an adjacent bathroom and huge walk in closet. Tons of storage. All bedrooms have walk in closets that could rival most main bedroom closets. Media room has an ensuite half bath and storage closet. The backyard is made for entertaining; heated salt water pool, diving board, spa, fire pit, large covered patio, pergola, and security iron gate allows extra room to play on the extended driveway. Low maintenance yard with turf perfect for your pets. Oversized kitchen with gas cook top, convection oven, island and walk in pantry. Amazing utility room. Pool pump 22, Roof 21. Sought after Hidden Lakes .
Location
State TX
County Tarrant
Community Curbs, Greenbelt, Jogging Path/Bike Path, Park, Playground, Sidewalks
Direction Keller Parkway turn onto Bloomfield Dr. Right onto Rosebriar Ln. Turn right on Longview Dr.
Rooms
Dining Room 2
Interior
Interior Features Cable TV Available, Central Vacuum, Decorative Lighting, Eat-in Kitchen, Flat Screen Wiring, Kitchen Island, Open Floorplan, Pantry, Walk-In Closet(s)
Heating Central, Natural Gas
Cooling Ceiling Fan(s), Central Air
Flooring Carpet, Simulated Wood, Tile
Fireplaces Number 1
Fireplaces Type Family Room
Appliance Disposal, Electric Oven, Gas Cooktop, Microwave
Heat Source Central, Natural Gas
Laundry Gas Dryer Hookup, Utility Room, Full Size W/D Area
Exterior
Exterior Feature Awning(s), Fire Pit
Garage Spaces 3.0
Carport Spaces 3
Fence Wood, Wrought Iron
Pool Diving Board, Heated, In Ground, Outdoor Pool, Pool/Spa Combo
Community Features Curbs, Greenbelt, Jogging Path/Bike Path, Park, Playground, Sidewalks
Utilities Available Cable Available, City Sewer, City Water, Curbs, Individual Gas Meter, Individual Water Meter, Sidewalk, Underground Utilities
Roof Type Composition
Total Parking Spaces 3
Garage Yes
Private Pool 1
Building
Story Two
Foundation Slab
Level or Stories Two
Structure Type Brick,Vinyl Siding
Schools
Elementary Schools Florence
Middle Schools Keller
High Schools Keller
School District Keller Isd
Others
Restrictions Easement(s)
Ownership Cope
Acceptable Financing Cash, Conventional, VA Assumable, VA Loan
Listing Terms Cash, Conventional, VA Assumable, VA Loan
Financing Conventional
Read Less

©2024 North Texas Real Estate Information Systems.
Bought with Amany Mikhael • Oasis Properties
GET MORE INFORMATION




