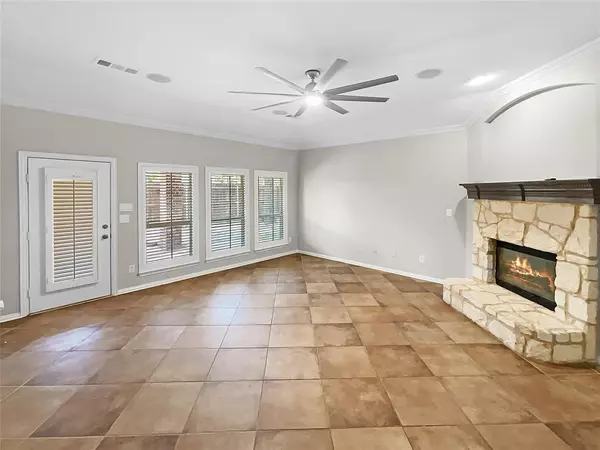For more information regarding the value of a property, please contact us for a free consultation.
3536 Caspian Cove Fort Worth, TX 76244
Want to know what your home might be worth? Contact us for a FREE valuation!

Our team is ready to help you sell your home for the highest possible price ASAP
Key Details
Property Type Single Family Home
Sub Type Single Family Residence
Listing Status Sold
Purchase Type For Sale
Square Footage 2,139 sqft
Price per Sqft $206
Subdivision Saratoga
MLS Listing ID 20643839
Sold Date 07/12/24
Bedrooms 3
Full Baths 2
HOA Fees $22
HOA Y/N Mandatory
Year Built 2008
Annual Tax Amount $8,771
Lot Size 6,825 Sqft
Acres 0.1567
Property Description
Welcome to this charming home featuring a cozy fireplace, a soothing natural color palette, and a kitchen with a center island and a beautiful backsplash. The primary bedroom boasts a walk-in closet, while other rooms offer flexible living space. The primary bathroom includes a separate tub and shower, double sinks, and good under sink storage. Step outside to your own private in-ground pool and covered sitting area in the fenced-in-backyard, perfect for relaxing or entertaining. Fresh interior paint completes the picture of this inviting property. Don't miss out on this wonderful opportunity! This home has been virtually staged to illustrate its potential.
Location
State TX
County Tarrant
Community Community Pool, Jogging Path/Bike Path
Direction Head northeast on Alliance Gateway Fwy toward Alta Vista Rd 0.4 mi Turn right onto Alta Vista Rd 1.0 mi Continue onto Caspian Cove Destination will be on the left
Rooms
Dining Room 1
Interior
Interior Features Granite Counters
Heating Central, Natural Gas
Cooling Ceiling Fan(s), Central Air, Electric
Flooring Ceramic Tile, Laminate
Fireplaces Number 1
Fireplaces Type Gas
Appliance Dishwasher, Microwave
Heat Source Central, Natural Gas
Exterior
Garage Spaces 2.0
Fence Wood
Pool In Ground
Community Features Community Pool, Jogging Path/Bike Path
Utilities Available City Sewer, City Water
Parking Type Garage
Total Parking Spaces 2
Garage Yes
Private Pool 1
Building
Story One
Foundation Slab
Level or Stories One
Structure Type Brick,Rock/Stone,Wood
Schools
Elementary Schools Kay Granger
Middle Schools John M Tidwell
High Schools Byron Nelson
School District Northwest Isd
Others
Ownership Opendoor Property Trust I
Acceptable Financing Cash, Conventional, FHA, VA Loan
Listing Terms Cash, Conventional, FHA, VA Loan
Financing VA
Read Less

©2024 North Texas Real Estate Information Systems.
Bought with John Hudspeth • Newland Real Estate, Inc.
GET MORE INFORMATION




