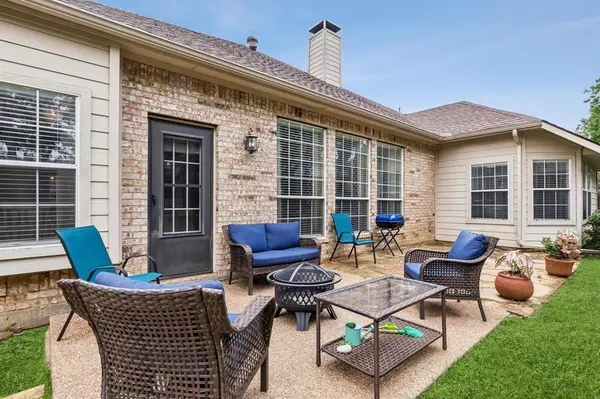For more information regarding the value of a property, please contact us for a free consultation.
405 Lake Village Drive Mckinney, TX 75071
Want to know what your home might be worth? Contact us for a FREE valuation!

Our team is ready to help you sell your home for the highest possible price ASAP
Key Details
Property Type Single Family Home
Sub Type Single Family Residence
Listing Status Sold
Purchase Type For Sale
Square Footage 2,284 sqft
Price per Sqft $201
Subdivision Villages Of Lake Forest Ph Iii
MLS Listing ID 20632152
Sold Date 07/11/24
Style Traditional
Bedrooms 3
Full Baths 2
HOA Fees $47/ann
HOA Y/N Mandatory
Year Built 2001
Annual Tax Amount $8,633
Lot Size 9,583 Sqft
Acres 0.22
Property Description
Highly coveted one story with bonus room in an established neighborhood offers comfort, convenience, desirable schools, recent roof, partial new fence, new floors, and 6K in Seller Concessions. Soaring ceilings greet you upon entry into a flex space for second living, formal dining, or open office area. Natural light fills an oversized family room with a gas fireplace that flows seamlessly into the kitchen and breakfast area. Kitchen offers a gas cooktop and plenty of counter space with a center island. Master Bedroom with ensuite includes dual vanities, oversized tub, and separate shower. Two secondary bedrooms sit separately from the Master Area. Amazing BONUS ROOM offers flex space for 4th bedroom, Media Room, Game Room, or Office with closets. Large Backyard calls for playdates, impromptu soccer matches, and outside entertaining.
Location
State TX
County Collin
Community Community Pool, Curbs, Sidewalks
Direction Please use GPS
Rooms
Dining Room 2
Interior
Interior Features Cable TV Available, Chandelier, Double Vanity, Eat-in Kitchen, High Speed Internet Available, Kitchen Island, Open Floorplan, Pantry, Walk-In Closet(s)
Heating Central
Cooling Ceiling Fan(s), Central Air
Flooring Carpet, Ceramic Tile, Luxury Vinyl Plank
Fireplaces Number 1
Fireplaces Type Gas, Gas Logs, Living Room
Appliance Built-in Gas Range, Dishwasher, Disposal, Gas Cooktop, Gas Oven, Gas Range, Microwave, Plumbed For Gas in Kitchen, Vented Exhaust Fan
Heat Source Central
Laundry Utility Room, Full Size W/D Area, Stacked W/D Area
Exterior
Garage Spaces 2.0
Fence Wood
Community Features Community Pool, Curbs, Sidewalks
Utilities Available City Sewer, City Water, Curbs, Electricity Available, Electricity Connected, Individual Gas Meter, Individual Water Meter
Roof Type Composition
Parking Type Garage, Garage Door Opener, Garage Faces Front, Garage Single Door
Total Parking Spaces 2
Garage Yes
Building
Story One
Foundation Slab
Level or Stories One
Structure Type Brick
Schools
Elementary Schools Minshew
Middle Schools Dr Jack Cockrill
High Schools Mckinney Boyd
School District Mckinney Isd
Others
Restrictions Deed
Ownership Of Record
Acceptable Financing Cash, Conventional, FHA, VA Loan
Listing Terms Cash, Conventional, FHA, VA Loan
Financing Conventional
Read Less

©2024 North Texas Real Estate Information Systems.
Bought with Jordan Burks • Post Oak Realty
GET MORE INFORMATION




