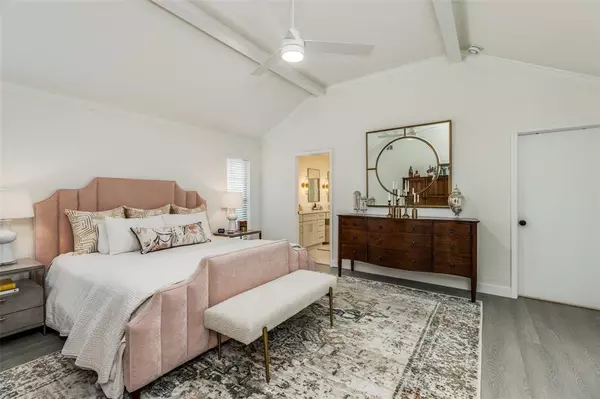For more information regarding the value of a property, please contact us for a free consultation.
2516 Belmont Place Plano, TX 75023
Want to know what your home might be worth? Contact us for a FREE valuation!

Our team is ready to help you sell your home for the highest possible price ASAP
Key Details
Property Type Single Family Home
Sub Type Single Family Residence
Listing Status Sold
Purchase Type For Sale
Square Footage 2,376 sqft
Price per Sqft $246
Subdivision West Plano Estates Sec I
MLS Listing ID 20570231
Sold Date 07/17/24
Style Traditional
Bedrooms 3
Full Baths 2
HOA Y/N None
Year Built 1980
Annual Tax Amount $7,202
Lot Size 9,583 Sqft
Acres 0.22
Property Description
Beautiful home recently remodeled by Dallas Designer is truly move-in ready AND priced BELOW appraisal value! Convenient LOCATION in Central Plano, walking distance to Hughston Elementary and Horseshoe Park. Updates galore include Luxury Vinyl Plank flooring, window coverings, lighting, plumbing fixtures, ample storage, fresh paint throughout and so much more! The home's circular drive, open-concept interior, completely remodeled kitchen, inviting back patio and pool make this the perfect spot for hosting family and friends. The family room featuring a gas fireplace and lighted bookcase niche opens onto a sun-filled dining room overlooking the outdoor oasis. The property also features a home office and 3 additional bedrooms including the thoughtfully designed primary suite retreat. Welcome HOME!
Location
State TX
County Collin
Community Curbs, Park, Sidewalks
Direction From 75 North, exit Spring Creek Parkway, Left on Spring Creek for 2.5 miles, Left on Roundrock, Left on Lochhaven, Right on Belmont
Rooms
Dining Room 1
Interior
Interior Features Built-in Features, Decorative Lighting, Double Vanity, Eat-in Kitchen, High Speed Internet Available, Open Floorplan, Pantry, Walk-In Closet(s)
Heating Central
Cooling Ceiling Fan(s), Central Air
Fireplaces Number 1
Fireplaces Type Gas
Appliance Dishwasher, Gas Range
Heat Source Central
Laundry Electric Dryer Hookup, Full Size W/D Area
Exterior
Exterior Feature Covered Patio/Porch, Rain Gutters
Garage Spaces 2.0
Fence Back Yard
Pool In Ground
Community Features Curbs, Park, Sidewalks
Utilities Available City Sewer, City Water, Individual Gas Meter, Underground Utilities
Roof Type Composition
Parking Type Additional Parking, Alley Access, Circular Driveway, Garage Door Opener, Garage Double Door, Garage Faces Rear
Total Parking Spaces 2
Garage Yes
Private Pool 1
Building
Lot Description Interior Lot, Subdivision
Story One
Foundation Slab
Level or Stories One
Structure Type Brick
Schools
Elementary Schools Hughston
Middle Schools Haggard
High Schools Vines
School District Plano Isd
Others
Ownership of record
Acceptable Financing Cash, Conventional, FHA, Texas Vet, VA Loan
Listing Terms Cash, Conventional, FHA, Texas Vet, VA Loan
Financing Conventional
Read Less

©2024 North Texas Real Estate Information Systems.
Bought with Emily Vines • Rogers Healy and Associates
GET MORE INFORMATION




