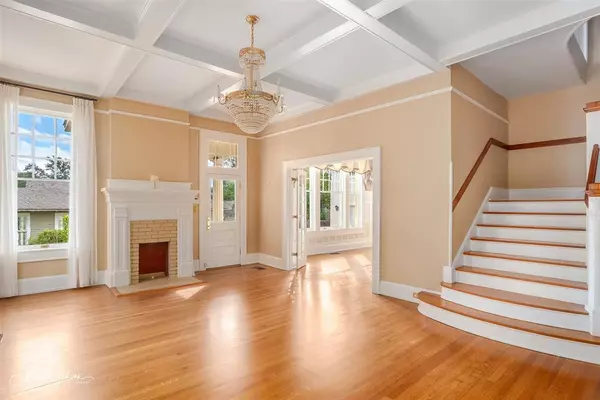For more information regarding the value of a property, please contact us for a free consultation.
831 Monrovia Street Shreveport, LA 71106
Want to know what your home might be worth? Contact us for a FREE valuation!

Our team is ready to help you sell your home for the highest possible price ASAP
Key Details
Property Type Single Family Home
Sub Type Single Family Residence
Listing Status Sold
Purchase Type For Sale
Square Footage 5,192 sqft
Price per Sqft $96
Subdivision South Highlands
MLS Listing ID 20462589
Sold Date 07/25/24
Style Traditional
Bedrooms 6
Full Baths 4
Half Baths 1
HOA Y/N None
Year Built 1915
Lot Size 0.327 Acres
Acres 0.327
Property Description
Stately gorgeous South Highlands home has been renovated and remodeled while staying true to the historic integrity, architecture and grace.
The full height corinthian columns and porte cochere welcome you to a piece of history! Soaring ceilings, original hardwood flooring, chandeliers, decorative fireplaces, music room, two story foyer and a stately staircase add to the rich character of this home. The remote primary suite located downstairs has whirlpool tub, separate shower and custom walkin closet. The kitchen features Brookhaven custom cabinets, warming drawer, dry bar, pantry, office nook and dining area. Upstairs boasts 4 bedrooms, 2 baths, sunroom and family room. Above garage includes 846 sq ft Mother n law studio with kitchen, bedroom, bath, living area and chairlift. 2 car garage has storage and EV charging outlet. 50 solar panels and 3 lithium batteries. Koi pond.
Location
State LA
County Caddo
Direction Mapquest is correct.
Rooms
Dining Room 2
Interior
Interior Features Built-in Features, Cable TV Available, Chandelier, Double Vanity, Dry Bar, Eat-in Kitchen, Elevator, Granite Counters, High Speed Internet Available, Multiple Staircases, Natural Woodwork, Pantry, Walk-In Closet(s)
Heating Central, Natural Gas, Zoned
Cooling Ceiling Fan(s), Central Air, Electric, Zoned
Flooring Carpet, Ceramic Tile, Hardwood, Vinyl
Fireplaces Number 4
Fireplaces Type Decorative
Appliance Built-in Gas Range, Dishwasher, Disposal, Electric Oven, Gas Cooktop, Gas Range, Microwave, Refrigerator, Trash Compactor, Vented Exhaust Fan, Warming Drawer
Heat Source Central, Natural Gas, Zoned
Laundry Utility Room
Exterior
Exterior Feature Lighting
Garage Spaces 2.0
Carport Spaces 1
Fence Back Yard, Full, Wood, Wrought Iron
Utilities Available Cable Available, City Sewer, City Water, Electricity Available, Electricity Connected, Individual Gas Meter, Individual Water Meter, Phone Available, Sidewalk
Roof Type Composition
Parking Type Garage Single Door, Concrete, Driveway, Garage Door Opener, Garage Faces Front, Paved
Total Parking Spaces 3
Garage Yes
Building
Lot Description Few Trees, Interior Lot, Landscaped, Sprinkler System
Story Two
Foundation Pillar/Post/Pier, Slab
Level or Stories Two
Structure Type Brick
Schools
Elementary Schools Caddo Isd Schools
Middle Schools Caddo Isd Schools
High Schools Caddo Isd Schools
School District Caddo Psb
Others
Senior Community 1
Ownership individual
Financing Cash
Read Less

©2024 North Texas Real Estate Information Systems.
Bought with Debra Lindsey • Better Homes And Gardens RE Lindsey Realty
GET MORE INFORMATION




