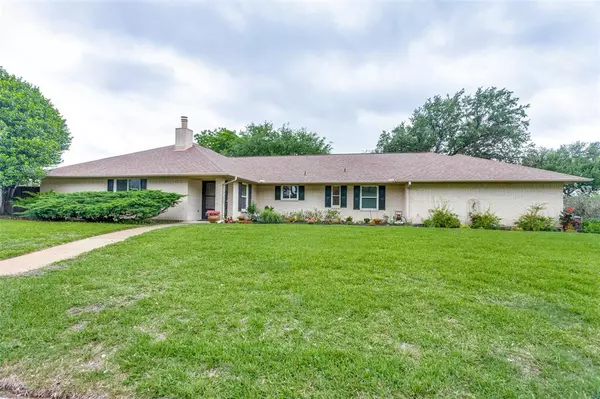For more information regarding the value of a property, please contact us for a free consultation.
5041 Lake View Circle North Richland Hills, TX 76180
Want to know what your home might be worth? Contact us for a FREE valuation!

Our team is ready to help you sell your home for the highest possible price ASAP
Key Details
Property Type Single Family Home
Sub Type Single Family Residence
Listing Status Sold
Purchase Type For Sale
Square Footage 2,571 sqft
Price per Sqft $219
Subdivision Meadow Lakes Add
MLS Listing ID 20596275
Sold Date 07/31/24
Style Traditional
Bedrooms 3
Full Baths 2
HOA Fees $8/ann
HOA Y/N Mandatory
Year Built 1983
Annual Tax Amount $9,432
Lot Size 0.542 Acres
Acres 0.542
Property Description
Contingent on sale of another home, please continue to show this hidden gem of a neighborhood just minutes from Interstate 820! Nestled on a spacious half-acre lot, this sanctuary boasts vibrant flowers, lush trees, and ample green space. Step inside to a sunlit single-story abode, where an inviting open floor plan offers versatile living spaces for gatherings or quiet retreats. Generously sized bedrooms, formal dining and living areas, a cozy sunroom, and private office cater to every need. The expansive kitchen features abundant cabinets, ample counter space, and double ovens, perfect for culinary enthusiasts. Retreat to the luxurious primary suite, complete with dual vanities, deep soaker tub, walk-in shower, and expansive closet. Hardwood floors and fresh paint enhance the ambiance, while magnificent doors and windows seamlessly merge indoor and outdoor living. Oversized garage, covered carport, and a vast driveway situated on a gorgeous corner lot!. Meticulously cared for!
Location
State TX
County Tarrant
Direction 820 going west, left onto Meadow Lakes Drive, left onto Lake View Circle. Home will be on the right.
Rooms
Dining Room 1
Interior
Interior Features Cable TV Available, Decorative Lighting, Double Vanity, Eat-in Kitchen, Granite Counters, High Speed Internet Available, Pantry, Vaulted Ceiling(s), Walk-In Closet(s)
Heating Central, Electric
Cooling Ceiling Fan(s), Central Air, Electric
Fireplaces Number 1
Fireplaces Type Brick, Living Room, Wood Burning
Appliance Dishwasher, Disposal, Electric Cooktop, Microwave, Convection Oven, Double Oven
Heat Source Central, Electric
Laundry Electric Dryer Hookup, Utility Room, Full Size W/D Area, Washer Hookup
Exterior
Exterior Feature Rain Gutters, Private Yard
Garage Spaces 2.0
Carport Spaces 2
Fence Wood, Wrought Iron
Utilities Available City Sewer, City Water
Roof Type Composition
Total Parking Spaces 4
Garage Yes
Building
Lot Description Corner Lot, Few Trees, Landscaped, Lrg. Backyard Grass, Sprinkler System, Subdivision
Story One
Foundation Slab
Level or Stories One
Structure Type Brick
Schools
Elementary Schools Snowheight
Middle Schools Northridge
High Schools Richland
School District Birdville Isd
Others
Ownership SEE CAD
Acceptable Financing Cash, Conventional, FHA, VA Loan
Listing Terms Cash, Conventional, FHA, VA Loan
Financing Conventional
Read Less

©2025 North Texas Real Estate Information Systems.
Bought with Marco Del Toro • Connect Realty



