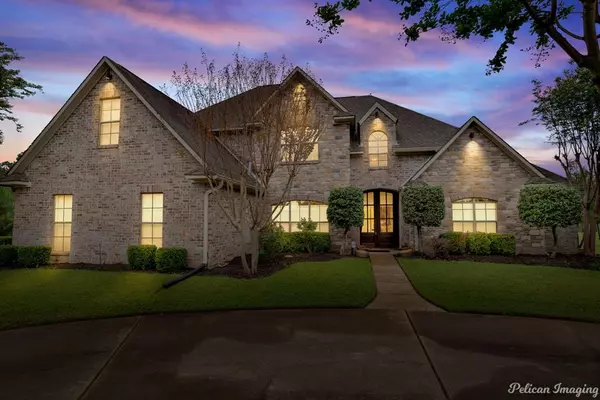For more information regarding the value of a property, please contact us for a free consultation.
14 Golf Club Drive Haughton, LA 71037
Want to know what your home might be worth? Contact us for a FREE valuation!

Our team is ready to help you sell your home for the highest possible price ASAP
Key Details
Property Type Single Family Home
Sub Type Single Family Residence
Listing Status Sold
Purchase Type For Sale
Square Footage 2,989 sqft
Price per Sqft $133
Subdivision Olde Oaks
MLS Listing ID 20575875
Sold Date 08/01/24
Style Traditional
Bedrooms 4
Full Baths 2
Half Baths 1
HOA Fees $40/ann
HOA Y/N Mandatory
Year Built 2003
Lot Size 0.564 Acres
Acres 0.564
Lot Dimensions 98.62Fx195.4LSx125Rx195RS
Property Description
MOVE IN READY!! * Come home to rolling hills in this Hal Sutton Developed Golf Course Community * It feels like you live in the city but with a country atmosphere * House is in immaculate condition with an open floor plan * Neutral Colors Throughout * Open kitchen with breakfast area with granite counters and built-in cabinets and desk area * Remote primary bedroom down with a newly installed shower * Tons of storage with Professionally Organized Closets * 3 bedrooms are up plus a play room or bonus room * In the Parkway High School District * Approximately 5 miles from the school out Sligo Road * This home is a must see to appreciate!!
Location
State LA
County Bossier
Community Club House, Golf
Direction Google Maps. Approximately 5 miles out Sligo Road past Parkway High School.
Rooms
Dining Room 1
Interior
Interior Features Double Vanity, Eat-in Kitchen, Granite Counters
Heating Central
Cooling Central Air
Flooring Carpet, Ceramic Tile, Wood
Fireplaces Number 1
Fireplaces Type Living Room
Appliance Dishwasher, Electric Cooktop, Electric Oven, Microwave
Heat Source Central
Laundry Utility Room
Exterior
Garage Spaces 2.0
Community Features Club House, Golf
Utilities Available Asphalt, Private Water
Roof Type Asphalt
Total Parking Spaces 2
Garage Yes
Building
Story One and One Half
Foundation Slab
Level or Stories One and One Half
Structure Type Brick,Rock/Stone
Schools
School District Bossier Psb
Others
Ownership Owner
Financing FHA
Read Less

©2024 North Texas Real Estate Information Systems.
Bought with Opha Phillips • East Bank Real Estate
GET MORE INFORMATION




