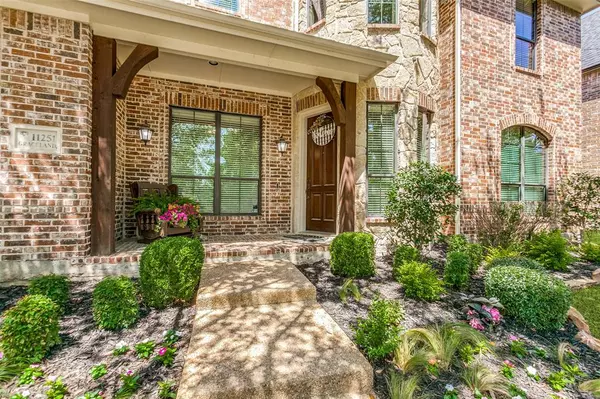For more information regarding the value of a property, please contact us for a free consultation.
11251 Graceland Lane Frisco, TX 75033
Want to know what your home might be worth? Contact us for a FREE valuation!

Our team is ready to help you sell your home for the highest possible price ASAP
Key Details
Property Type Single Family Home
Sub Type Single Family Residence
Listing Status Sold
Purchase Type For Sale
Square Footage 4,244 sqft
Price per Sqft $215
Subdivision Shaddock Creek Estates Ph 3
MLS Listing ID 20610593
Sold Date 08/06/24
Style Traditional
Bedrooms 4
Full Baths 3
Half Baths 1
HOA Fees $60/ann
HOA Y/N Mandatory
Year Built 2005
Annual Tax Amount $10,184
Lot Size 7,361 Sqft
Acres 0.169
Property Description
FINAL DAYS ON MARKET, so don’t miss out! On July 22nd, home will be removed while owners make modifications. Price will increase to reflect upgrades when relisted. This beautiful home offers luxury living in Frisco’s highly desired Shaddock Creek Estates. With open floorplan, features include primary suite with large walk-in closet & spa-like bathroom, as well as 3 other bedrooms and an office with closet that can be 5th bedroom. Enjoy the hand-scraped hardwood floors, two-story stone fireplace, and oversized 3-car garage with huge rear driveway. The media room features a 3D projector, surround sound, and nearby wet bar. The kitchen boasts stainless appliances, double oven, and large granite countertops & island. The very low maintenance backyard includes a heated pool and spa, high-end turf, and built-in propane grill and pot burner. Also includes brand new roof, lifetime warranty foundation, and early life HVAC and pool equipment. Top-rated Frisco ISD schools within walking distance!
Location
State TX
County Denton
Community Community Pool, Community Sprinkler, Curbs, Greenbelt, Jogging Path/Bike Path, Park, Perimeter Fencing, Playground, Pool, Sidewalks
Direction GPS might direct to alley. From Dallas North Tollway, take Eldorado exit and head west on Eldorado. Turn left (south) on Legacy, right on Andrew, right on Powder Horn, and take that loop around to Graceland Lane.
Rooms
Dining Room 2
Interior
Interior Features Built-in Features, Cable TV Available, Decorative Lighting, Double Vanity, Eat-in Kitchen, Granite Counters, High Speed Internet Available, Kitchen Island, Open Floorplan, Pantry, Smart Home System, Sound System Wiring, Walk-In Closet(s), Wet Bar
Heating Central, Fireplace(s), Natural Gas
Cooling Ceiling Fan(s), Central Air, Electric
Flooring Carpet, Tile, Wood
Fireplaces Number 1
Fireplaces Type Gas, Gas Logs, Gas Starter, Living Room, Raised Hearth, Stone
Equipment Home Theater
Appliance Dishwasher, Disposal, Electric Oven, Gas Cooktop, Gas Water Heater, Microwave, Convection Oven, Double Oven, Plumbed For Gas in Kitchen, Vented Exhaust Fan
Heat Source Central, Fireplace(s), Natural Gas
Laundry Electric Dryer Hookup, Utility Room, Washer Hookup
Exterior
Exterior Feature Attached Grill, Covered Patio/Porch, Dog Run, Gas Grill, Rain Gutters, Lighting, Outdoor Grill, Private Yard
Garage Spaces 3.0
Fence Back Yard, Fenced, High Fence, Privacy, Wood
Pool Heated, In Ground, Outdoor Pool, Private, Pump, Separate Spa/Hot Tub, Water Feature
Community Features Community Pool, Community Sprinkler, Curbs, Greenbelt, Jogging Path/Bike Path, Park, Perimeter Fencing, Playground, Pool, Sidewalks
Utilities Available Alley, Cable Available, City Sewer, City Water, Curbs, Electricity Available, Electricity Connected, Individual Gas Meter, Individual Water Meter, Natural Gas Available, Phone Available, Sewer Available, Sidewalk, Underground Utilities
Roof Type Composition
Parking Type Additional Parking, Alley Access, Concrete, Driveway, Garage, Garage Door Opener, Garage Double Door, Garage Faces Rear, Garage Single Door, Inside Entrance, Kitchen Level, Lighted, On Site, Oversized, Private, Side By Side
Total Parking Spaces 3
Garage Yes
Private Pool 1
Building
Lot Description Interior Lot, Landscaped, No Backyard Grass, Sprinkler System, Subdivision
Story Two
Foundation Slab
Level or Stories Two
Structure Type Brick,Rock/Stone,Wood
Schools
Elementary Schools Pink
Middle Schools Griffin
High Schools Wakeland
School District Frisco Isd
Others
Ownership Joshua Edwards
Acceptable Financing Cash, Conventional
Listing Terms Cash, Conventional
Financing Cash
Special Listing Condition Agent Related to Owner
Read Less

©2024 North Texas Real Estate Information Systems.
Bought with Yan Wu • 1st Class Real Estate Next Generation
GET MORE INFORMATION




