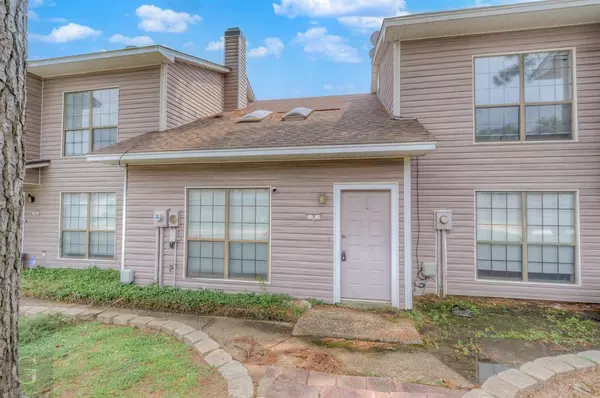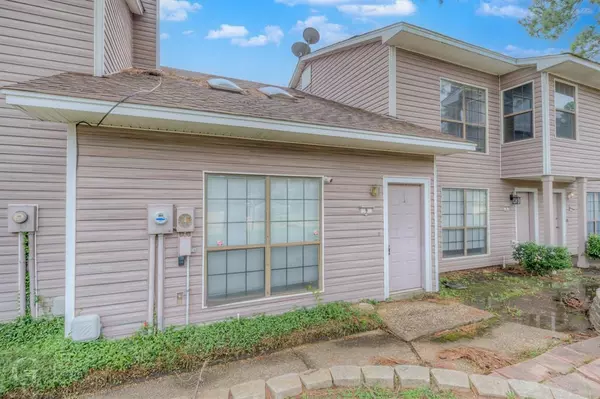For more information regarding the value of a property, please contact us for a free consultation.
4111 Pines Road #9 Shreveport, LA 71119
Want to know what your home might be worth? Contact us for a FREE valuation!

Our team is ready to help you sell your home for the highest possible price ASAP
Key Details
Property Type Townhouse
Sub Type Townhouse
Listing Status Sold
Purchase Type For Sale
Square Footage 1,058 sqft
Price per Sqft $58
Subdivision Pine Ridge Sub
MLS Listing ID 20637430
Sold Date 08/07/24
Bedrooms 1
Full Baths 1
HOA Fees $75/mo
HOA Y/N Mandatory
Year Built 1982
Annual Tax Amount $1,103
Lot Size 1,001 Sqft
Acres 0.023
Property Description
PRICE IMPORVEMENT!!!! Cozy townhome in Pine Ridge Subdivision offering great potential with some upgrades. Located next to the Bill Cockrell Metro Park, and is also close to shopping and restaurants. Step inside and you are immediately greeted with a wood-burning fireplace in the living room. The open floor plan connects the living room, dining area, kitchen and pantry. Kitchen has ample storage and counter space. Just off the dining area is a bonus room which could be used as an office. The primary suite upstairs has an ensuite full bathroom and closet, and sitting area overlooking the living room. Step outside to your private deck. Roof was replaced in 2020 and hot water heater was replaced in 2023. HVAC was recently serviced and cleaned (June 2024). Refrigerator included. Home sold AS IS. Perfect for buyers that want to personalize their new home.
Location
State LA
County Caddo
Community Gated
Direction Use GPS. From I20, exit Pines Rd and go North. Drive for 1.3 miles and turn right onto the restricted access road just after Trailwood Terrace. The home is on the right side of the restricted access road, park in the nearest driveway.
Rooms
Dining Room 1
Interior
Interior Features Built-in Features, Pantry, Vaulted Ceiling(s)
Heating Central, Electric, Fireplace(s)
Cooling Ceiling Fan(s), Central Air, Electric
Flooring Carpet, Ceramic Tile
Fireplaces Number 1
Fireplaces Type Brick, Living Room, Wood Burning
Appliance Disposal, Electric Range, Microwave, Refrigerator
Heat Source Central, Electric, Fireplace(s)
Laundry Electric Dryer Hookup, In Kitchen, Full Size W/D Area, Washer Hookup
Exterior
Fence Wood
Community Features Gated
Utilities Available City Sewer, City Water, Community Mailbox, Electricity Connected, Individual Water Meter
Roof Type Shingle
Parking Type Additional Parking, Common, Concrete, Parking Lot, Shared Driveway
Garage No
Building
Story Two
Foundation Slab
Level or Stories Two
Structure Type Siding
Schools
School District Caddo Psb
Others
Ownership Owner
Financing Cash
Read Less

©2024 North Texas Real Estate Information Systems.
Bought with Gerod Durden • Durden Property Group LLC
GET MORE INFORMATION




