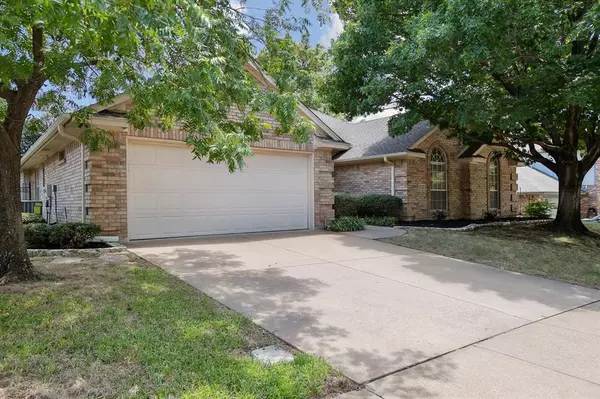For more information regarding the value of a property, please contact us for a free consultation.
3732 Ashford Drive Bedford, TX 76021
Want to know what your home might be worth? Contact us for a FREE valuation!

Our team is ready to help you sell your home for the highest possible price ASAP
Key Details
Property Type Single Family Home
Sub Type Single Family Residence
Listing Status Sold
Purchase Type For Sale
Square Footage 2,220 sqft
Price per Sqft $220
Subdivision Bedford Park Estates
MLS Listing ID 20660386
Sold Date 08/08/24
Bedrooms 4
Full Baths 2
HOA Y/N None
Year Built 1990
Lot Size 8,668 Sqft
Acres 0.199
Property Description
Nestled on a tranquil, quiet street in the heart of Bedford, this well-maintained 4-bedroom, 2-bath residence offers a perfect blend of comfort and convenience in the heart of the mid-cities. The well-designed layout maximizes space and functionality. With two spacious living areas and two dining areas, it’s ideal for everyday living and hosting gatherings. While the interior awaits your personal touch with some cosmetic updates, it offers a fantastic opportunity to customize the space to your taste. As you step into the backyard, you'll be captivated by the serene beauty of the sparkling pool, perfect for cooling off on hot Texas days. The expansive outdoor space also features a cedar-covered patio and a pergola, creating an idyllic setting for entertaining or simply unwinding with family and friends. The mature trees provide ample shade and privacy, making this backyard a true oasis. New roof and gutters 2022. Close proximity to parks, schools, highways, and shopping centers.
Location
State TX
County Tarrant
Community Curbs, Jogging Path/Bike Path, Park, Playground
Direction Highway 121 West Service Road. Go West onCummings Drive to Ashford. Turn right and house will be on the right.
Rooms
Dining Room 2
Interior
Interior Features Cable TV Available, Granite Counters, High Speed Internet Available, Pantry, Walk-In Closet(s)
Flooring Carpet, Ceramic Tile, Wood
Fireplaces Number 1
Fireplaces Type Family Room, Wood Burning
Appliance Dishwasher, Disposal, Electric Cooktop, Electric Oven
Exterior
Garage Spaces 2.0
Pool Gunite, In Ground, Water Feature
Community Features Curbs, Jogging Path/Bike Path, Park, Playground
Utilities Available City Sewer, City Water
Roof Type Composition
Parking Type Driveway
Total Parking Spaces 2
Garage Yes
Private Pool 1
Building
Story One
Foundation Slab
Level or Stories One
Structure Type Brick
Schools
Elementary Schools Meadowcrk
High Schools Trinity
School District Hurst-Euless-Bedford Isd
Others
Ownership Sandra Brooks
Acceptable Financing Cash, Conventional, FHA, VA Loan
Listing Terms Cash, Conventional, FHA, VA Loan
Financing Conventional
Read Less

©2024 North Texas Real Estate Information Systems.
Bought with Rachael Purcell • Redfin Corporation
GET MORE INFORMATION




