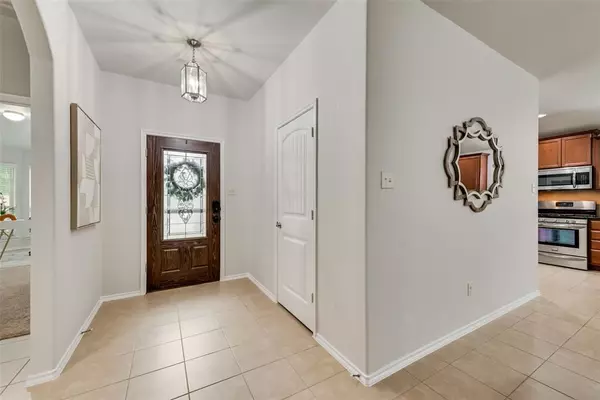For more information regarding the value of a property, please contact us for a free consultation.
3403 Van Zandt Road Melissa, TX 75454
Want to know what your home might be worth? Contact us for a FREE valuation!

Our team is ready to help you sell your home for the highest possible price ASAP
Key Details
Property Type Single Family Home
Sub Type Single Family Residence
Listing Status Sold
Purchase Type For Sale
Square Footage 1,532 sqft
Price per Sqft $234
Subdivision Villages Of Melissa Ph 2A
MLS Listing ID 20601078
Sold Date 08/12/24
Style Traditional
Bedrooms 3
Full Baths 2
HOA Fees $23
HOA Y/N Mandatory
Year Built 2015
Annual Tax Amount $5,441
Lot Size 5,662 Sqft
Acres 0.13
Property Description
Welcome home. Nestled in the tranquil Villages of Melissa, this single-story, brick home has been freshly painted, well maintained, and offers plenty of peace, comfort and style while being ideally located near US 75 and 121.
Step into this inviting open floor plan, where the heart of the home awaits with a spacious kitchen, granite countertops, stainless steel appliances, 5-burner gas stove, luxurious LG refrigerator, centered island and breakfast bar; perfect for entertaining and gathering with friends and family!
Retreat to three cozy bedrooms, including a serene owner's suite with garden tub, separate shower, dual vanity & expansive walk-in closet.
Outside, enjoy a covered patio on a spacious, level lot. Indulge in neighborhood amenities like community pool and scenic ponds, while still being conveniently located near schools, library, shopping & dining.
This home is move-in ready, priced to sell and won’t last long. Don't miss the chance to make this home your own.
Location
State TX
County Collin
Community Community Pool, Lake, Playground
Direction From McKinney, take 75 North, exit Melissa Rd and turn right on Melissa Rd, turn left on Fannin Rd, left on Palo Pinto Dr, left on Kent Ln, left on Van Zandt.
Rooms
Dining Room 1
Interior
Interior Features Cathedral Ceiling(s), Decorative Lighting, Flat Screen Wiring, Granite Counters, High Speed Internet Available, Kitchen Island, Open Floorplan, Walk-In Closet(s)
Heating Central, Natural Gas
Cooling Ceiling Fan(s), Central Air, Electric
Flooring Carpet, Ceramic Tile
Fireplaces Number 1
Fireplaces Type Gas Logs, Gas Starter, Stone
Equipment Irrigation Equipment
Appliance Dishwasher, Disposal, Dryer, Gas Oven, Gas Range, Gas Water Heater, Microwave, Plumbed For Gas in Kitchen, Refrigerator, Washer
Heat Source Central, Natural Gas
Laundry Electric Dryer Hookup, Gas Dryer Hookup, Full Size W/D Area, Washer Hookup
Exterior
Exterior Feature Covered Patio/Porch
Garage Spaces 2.0
Fence Wood
Community Features Community Pool, Lake, Playground
Utilities Available City Sewer, City Water, Concrete, Curbs, Individual Gas Meter, Individual Water Meter, Sidewalk
Roof Type Composition
Parking Type Garage Faces Front, Garage Single Door
Garage Yes
Building
Lot Description Sprinkler System, Subdivision
Story One
Foundation Slab
Level or Stories One
Structure Type Brick
Schools
Elementary Schools Harry Mckillop
Middle Schools Melissa
High Schools Melissa
School District Melissa Isd
Others
Restrictions Architectural,Building
Ownership See Agent
Acceptable Financing Cash, Conventional, FHA, VA Loan
Listing Terms Cash, Conventional, FHA, VA Loan
Financing FHA
Read Less

©2024 North Texas Real Estate Information Systems.
Bought with Brittany Hilton • Moreland Real Estate Group
GET MORE INFORMATION




