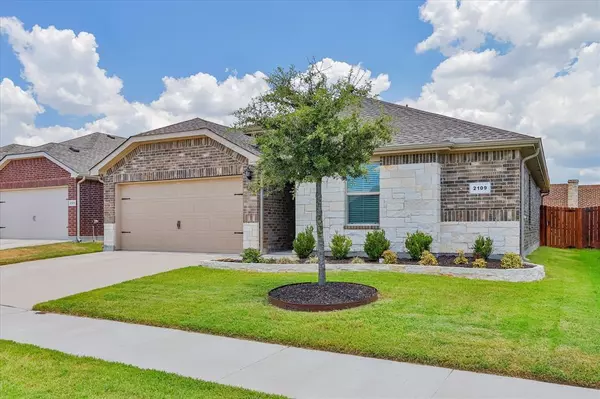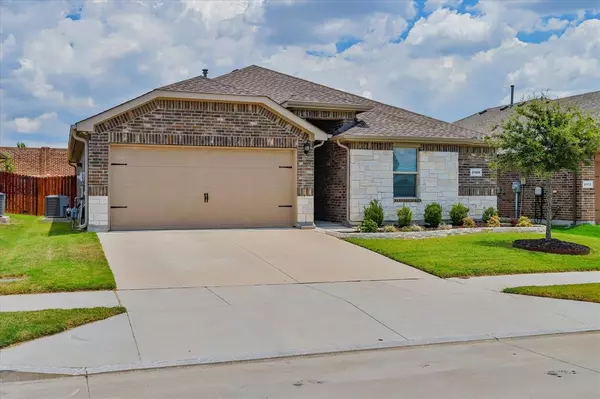For more information regarding the value of a property, please contact us for a free consultation.
2109 Myrtle Beach Drive Fort Worth, TX 76108
Want to know what your home might be worth? Contact us for a FREE valuation!

Our team is ready to help you sell your home for the highest possible price ASAP
Key Details
Property Type Single Family Home
Sub Type Single Family Residence
Listing Status Sold
Purchase Type For Sale
Square Footage 1,442 sqft
Price per Sqft $218
Subdivision Chapel Crk
MLS Listing ID 20668332
Sold Date 08/13/24
Style Traditional
Bedrooms 3
Full Baths 2
HOA Fees $54/ann
HOA Y/N Mandatory
Year Built 2020
Annual Tax Amount $6,101
Lot Size 5,749 Sqft
Acres 0.132
Property Description
Welcome to this stunning single-story home nestled in the Highlands of Chapel Creek, offering a seamless blend of comfort and modern elegance. This 3-bedroom, 2-bathroom, features an open concept layout with sleek tile floors throughout the main living areas and bathrooms, complemented by granite countertops and stainless steel appliances in the kitchen. The master suite retreat with its luxurious large tub, double vanity, and spacious walk-in closet. Additional features, tankless water heater, a new roof, gutters, insulated garage door in 2023. Outside, an extended patio provides an ideal spot for outdoor relaxation, overlooking the expansive fenced backyard. The smart sprinkler system makes lawn maintenance a breeze, while Austin stone entry adds to the home's curb appeal. Enjoy community amenities such as a pool and playground. For those who appreciate modern living with smart home technology, this home exemplifies convenience and style. Located close to all Ft Worth has to offer!
Location
State TX
County Tarrant
Community Club House, Community Pool, Curbs, Playground, Sidewalks
Direction From I-20 West, exit Chapel Creek Blvd, go north, right on Amber Ridge, Right on Hickory Grove Trl, left on Clemmons Road, right on Myrtle Beach, home will be on the left.
Rooms
Dining Room 1
Interior
Interior Features Decorative Lighting, Open Floorplan, Pantry, Smart Home System
Heating Central, Natural Gas
Cooling Ceiling Fan(s), Central Air, Electric
Flooring Carpet, Ceramic Tile
Appliance Dishwasher, Disposal, Gas Range, Microwave, Tankless Water Heater
Heat Source Central, Natural Gas
Exterior
Exterior Feature Covered Patio/Porch, Rain Gutters
Garage Spaces 2.0
Fence Brick, Wood
Community Features Club House, Community Pool, Curbs, Playground, Sidewalks
Utilities Available City Sewer, City Water, Community Mailbox, Curbs, Individual Gas Meter, Individual Water Meter
Roof Type Composition
Parking Type Driveway, Garage Door Opener, Garage Faces Front, Kitchen Level
Total Parking Spaces 2
Garage Yes
Building
Lot Description Few Trees, Interior Lot, Sprinkler System, Subdivision
Story One
Foundation Slab
Level or Stories One
Structure Type Brick
Schools
Elementary Schools Bluehaze
Middle Schools Brewer
High Schools Brewer
School District White Settlement Isd
Others
Ownership Of Record
Acceptable Financing Cash, Conventional, FHA, VA Loan
Listing Terms Cash, Conventional, FHA, VA Loan
Financing Conventional
Read Less

©2024 North Texas Real Estate Information Systems.
Bought with Justus Carlile • Makin' Moves Realty LLC
GET MORE INFORMATION




