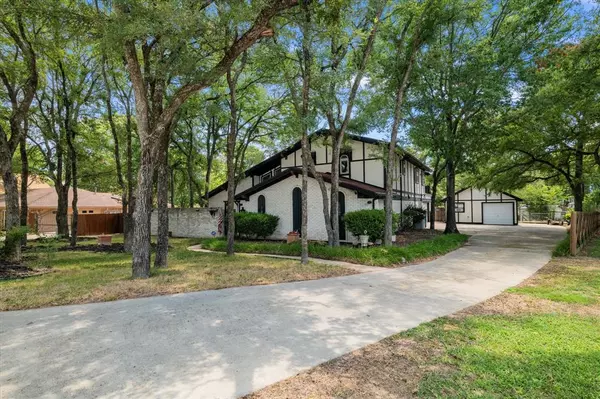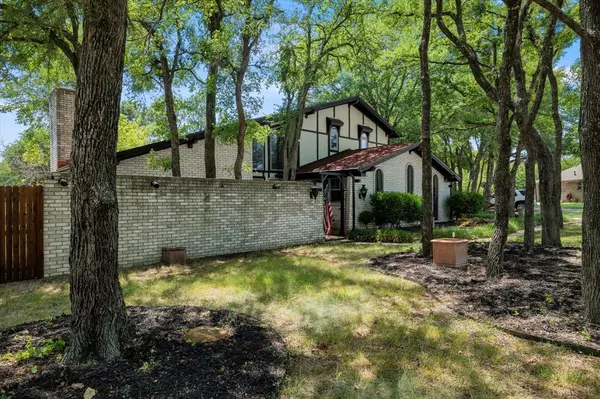For more information regarding the value of a property, please contact us for a free consultation.
1308 Oakhurst Drive Southlake, TX 76092
Want to know what your home might be worth? Contact us for a FREE valuation!

Our team is ready to help you sell your home for the highest possible price ASAP
Key Details
Property Type Single Family Home
Sub Type Single Family Residence
Listing Status Sold
Purchase Type For Sale
Square Footage 3,077 sqft
Price per Sqft $324
Subdivision Continental Park Estates Add
MLS Listing ID 20663178
Sold Date 08/12/24
Style Traditional
Bedrooms 4
Full Baths 3
Half Baths 1
HOA Y/N None
Year Built 1976
Annual Tax Amount $9,735
Lot Size 0.748 Acres
Acres 0.748
Property Description
LOCATION! Nestled in the prestigious community of Southlake, TX, sits an extraordinary home that embodies timeless appeal. This 1976, 4 bdrm, 3.5 bath, two story residence is located on a spacious .74-acre lot. The lush landscaping and mature trees offer tranquility and charm. One of the notable features to this home is the two primary bedrooms. First level primary bedroom offers dual sinks and garden tub. Upstairs primary offers a separate entrance off the water view balcony. Bedrooms 3 and 4 have a jack and jill bathroom. The home offers a separate garage and separate office perfect for privacy. The home has a separate storage shed and hot tub over looking the pond. The expansive yard is an oasis waking up on the water enjoying elements of nature. Take advantage of paddle boarding, kayaking and fishing right off your own lot. This home embodies the perfect blend of timeless charm and desired location. The picturesque .74-acre lot adds an incredible element of tranquility.
Location
State TX
County Tarrant
Direction From 1709 & Peytonville, SOUTH on Peytonville, EAST on Continental, SOUTH on Oakhurst, home on RIGHT at bend of street.
Rooms
Dining Room 2
Interior
Interior Features Cable TV Available, Dry Bar, High Speed Internet Available, Paneling, Vaulted Ceiling(s), Wainscoting
Heating Central, Electric
Cooling Ceiling Fan(s), Central Air, Electric
Flooring Carpet, Vinyl
Fireplaces Number 1
Fireplaces Type Brick, Masonry
Appliance Dishwasher, Disposal, Electric Cooktop, Electric Oven, Electric Water Heater, Vented Exhaust Fan
Heat Source Central, Electric
Laundry Electric Dryer Hookup, Washer Hookup
Exterior
Exterior Feature Balcony, Covered Patio/Porch, Storage
Garage Spaces 3.0
Fence Chain Link, Wood
Utilities Available Asphalt, City Sewer, City Water, Curbs
Waterfront Description Lake Front
Roof Type Concrete
Total Parking Spaces 3
Garage Yes
Building
Lot Description Interior Lot, Many Trees, Subdivision, Tank/ Pond
Story Two
Foundation Slab
Level or Stories Two
Structure Type Brick
Schools
Elementary Schools Carroll
Middle Schools Dawson
High Schools Carroll
School District Carroll Isd
Others
Ownership Shawna Ogletree
Acceptable Financing Cash, Conventional, FHA, VA Loan
Listing Terms Cash, Conventional, FHA, VA Loan
Financing Cash
Read Less

©2024 North Texas Real Estate Information Systems.
Bought with Curtis Petersen • INC Realty, LLC
GET MORE INFORMATION




