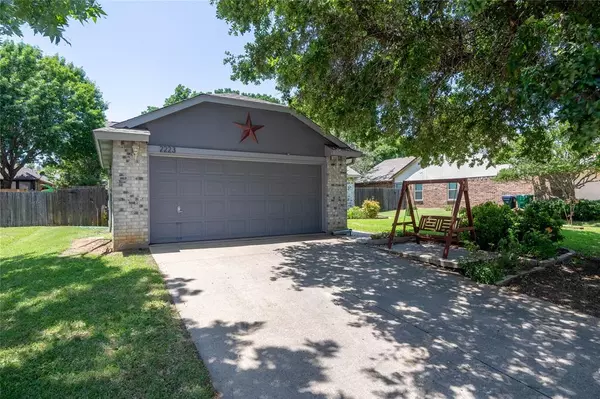For more information regarding the value of a property, please contact us for a free consultation.
2223 Crestmeadow Street Denton, TX 76207
Want to know what your home might be worth? Contact us for a FREE valuation!

Our team is ready to help you sell your home for the highest possible price ASAP
Key Details
Property Type Single Family Home
Sub Type Single Family Residence
Listing Status Sold
Purchase Type For Sale
Square Footage 1,504 sqft
Price per Sqft $221
Subdivision Westgate Heights Ph 1
MLS Listing ID 20626164
Sold Date 08/15/24
Bedrooms 3
Full Baths 2
HOA Y/N None
Year Built 1987
Annual Tax Amount $4,504
Lot Size 7,013 Sqft
Acres 0.161
Property Description
Charming home in great neighborhood. Well cared for Ranch-style 3-bed, 2-bath home nestled on a quiet, interior lot within the sought-after Rayzor Ranch neighbor. Featuring a bright open-floorplan with spacious living-dining area, ideal for relaxation or entertaining. Kitchen has lots of cabinetry with ample counter space and plenty of storage. Retreat to the primary bedroom featuring a private en suite bathroom and walk-in closet. Two additional split bedrooms provide ample space for family & guests. Step outside to discover your private oasis—a large back patio, perfect for al fresco dining or unwinding in the fresh air and plenty of green space for pets and play. Fully fenced backyard. Established neighborhood, mature trees & outstanding location - minutes from I-35, and UNT, North Lakes parks, as well as local shopping & dining. NO HOA! Survey available.
Location
State TX
County Denton
Community Curbs, Park
Direction North on I-35 exit W. University Dr. Stay on the service road, cross University, turn right on Thunderbird Dr, Go to Crestmeadow and turn left, Home will be on the left in the middle of the block.
Rooms
Dining Room 1
Interior
Interior Features Built-in Features, Cable TV Available, Granite Counters, High Speed Internet Available, Kitchen Island, Open Floorplan, Pantry, Walk-In Closet(s)
Heating Electric
Cooling Ceiling Fan(s), Central Air
Flooring Laminate
Fireplaces Number 1
Fireplaces Type Living Room, Wood Burning
Appliance Dishwasher, Disposal, Electric Range, Electric Water Heater, Microwave, Refrigerator
Heat Source Electric
Laundry Electric Dryer Hookup, Utility Room, Full Size W/D Area, Washer Hookup
Exterior
Exterior Feature Rain Gutters
Garage Spaces 2.0
Fence Back Yard, Fenced, Front Yard
Community Features Curbs, Park
Utilities Available Asphalt, Cable Available, City Sewer, City Water, Curbs, Electricity Available, Individual Water Meter, Phone Available
Roof Type Composition
Total Parking Spaces 2
Garage Yes
Building
Lot Description Sprinkler System, Subdivision
Story One
Level or Stories One
Structure Type Brick
Schools
Elementary Schools Evers Park
Middle Schools Calhoun
High Schools Denton
School District Denton Isd
Others
Restrictions No Restrictions
Ownership STEPHANIE VASTINE
Acceptable Financing Cash, Conventional, FHA, Texas Vet, VA Loan
Listing Terms Cash, Conventional, FHA, Texas Vet, VA Loan
Financing Conventional
Special Listing Condition Agent Related to Owner
Read Less

©2025 North Texas Real Estate Information Systems.
Bought with Monica Garcia • KELLER WILLIAMS REALTY



