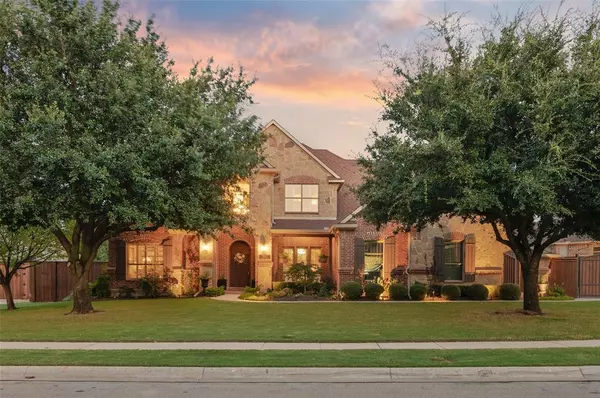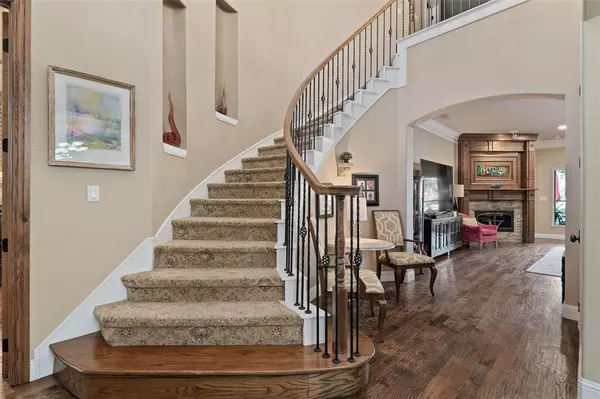For more information regarding the value of a property, please contact us for a free consultation.
3917 Maggies Mdw Denton, TX 76210
Want to know what your home might be worth? Contact us for a FREE valuation!

Our team is ready to help you sell your home for the highest possible price ASAP
Key Details
Property Type Single Family Home
Sub Type Single Family Residence
Listing Status Sold
Purchase Type For Sale
Square Footage 4,230 sqft
Price per Sqft $242
Subdivision Thistle Hill Estate Ph I
MLS Listing ID 20675227
Sold Date 08/14/24
Style Traditional
Bedrooms 4
Full Baths 3
Half Baths 1
HOA Fees $41/ann
HOA Y/N Mandatory
Year Built 2006
Annual Tax Amount $11,121
Lot Size 0.470 Acres
Acres 0.47
Property Description
Welcome home to your resort-like outdoor retreat where custom features abound. Step into the entryway flanked by a fml dining room & study. Enjoy a spacious lvg room with views of your outdoor paradise & a convenient bar for entertaining. The chef's kitchen boasts ample cabinets, countertop space, WI pantry & nearby built-in desk, huge utility room & oversized 3-car garage with built in storage. Retreat to the primary bedroom featuring a bathroom that epitomizes luxury & relaxation. A secluded downstairs bedroom with a nearby bath provides direct access to the backyard, perfect for guests or multigenerational living. A winding staircase leads to a gameroom with kitchenette, media room & 2 bedrooms sharing a jack-n-jill bath. Escape into the b. yard where this stunning property features a pool, hot tub & waterfall, expansive yard space with fire pit, a pergola covered Thera spa, multiple seating areas, a covered patio with fireplace all provide a cozy ambiance for year-round enjoyment.
Location
State TX
County Denton
Direction From I35E travel south on Loop 288, right on Ryan Rd, left on Andrew, right on Maggies Meadow, home is on the left
Rooms
Dining Room 2
Interior
Interior Features Built-in Features, Built-in Wine Cooler, Cable TV Available, Chandelier, Decorative Lighting, Double Vanity, Eat-in Kitchen, Flat Screen Wiring, Granite Counters, High Speed Internet Available, Kitchen Island, Natural Woodwork, Open Floorplan, Pantry, Sound System Wiring, Vaulted Ceiling(s), Walk-In Closet(s), Wet Bar
Heating Central, Fireplace(s), Natural Gas, Zoned
Cooling Ceiling Fan(s), Central Air, Electric, Zoned
Flooring Carpet, Ceramic Tile, Wood
Fireplaces Number 2
Fireplaces Type Gas, Gas Logs, Gas Starter, Living Room, Outside, Stone, Other
Appliance Dishwasher, Disposal, Electric Oven, Gas Cooktop, Gas Water Heater, Microwave, Double Oven, Plumbed For Gas in Kitchen, Vented Exhaust Fan, Water Filter
Heat Source Central, Fireplace(s), Natural Gas, Zoned
Laundry Electric Dryer Hookup, Utility Room, Full Size W/D Area, Washer Hookup, Other
Exterior
Exterior Feature Covered Patio/Porch, Fire Pit, Garden(s), Rain Gutters, Lighting, Outdoor Living Center, Permeable Paving, Private Entrance, Private Yard, RV Hookup
Garage Spaces 3.0
Fence Back Yard, Gate, High Fence, Privacy, Wood
Pool Gunite, Heated, In Ground, Outdoor Pool, Pool Sweep, Pool/Spa Combo, Private, Separate Spa/Hot Tub, Water Feature, Waterfall, Other
Utilities Available Cable Available, City Sewer, City Water, Concrete, Curbs, Individual Gas Meter, Sidewalk
Roof Type Composition
Total Parking Spaces 3
Garage Yes
Private Pool 1
Building
Lot Description Cul-De-Sac, Few Trees, Interior Lot, Landscaped, Lrg. Backyard Grass, Sprinkler System, Subdivision
Story Two
Foundation Slab
Level or Stories Two
Structure Type Brick,Rock/Stone
Schools
Elementary Schools Ryanws
Middle Schools Crownover
High Schools Guyer
School District Denton Isd
Others
Restrictions Development
Ownership See Tax
Acceptable Financing Cash, Conventional, FHA, Lease Back, VA Assumable, VA Loan
Listing Terms Cash, Conventional, FHA, Lease Back, VA Assumable, VA Loan
Financing Cash
Special Listing Condition Aerial Photo, Survey Available
Read Less

©2025 North Texas Real Estate Information Systems.
Bought with Donna Morgan • Lake Country Lifestyle Real Estate



