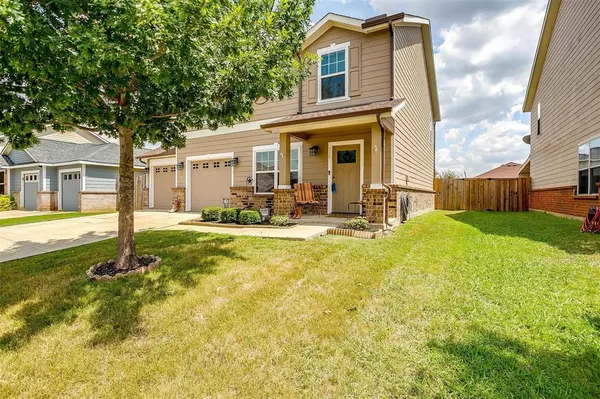For more information regarding the value of a property, please contact us for a free consultation.
115 Independence Avenue Venus, TX 76084
Want to know what your home might be worth? Contact us for a FREE valuation!

Our team is ready to help you sell your home for the highest possible price ASAP
Key Details
Property Type Single Family Home
Sub Type Single Family Residence
Listing Status Sold
Purchase Type For Sale
Square Footage 1,887 sqft
Price per Sqft $145
Subdivision Patriot Estates Ph 4
MLS Listing ID 20649981
Sold Date 08/14/24
Style Craftsman,Traditional
Bedrooms 3
Full Baths 2
Half Baths 1
HOA Fees $15
HOA Y/N Mandatory
Year Built 2014
Annual Tax Amount $5,441
Lot Size 5,009 Sqft
Acres 0.115
Property Description
Step into this immaculately maintained, freshly painted craftsman-style home nestled in a prime location, awaiting its new owner! Spanning two stories, this home boasts generously proportioned rooms & an outdoor oasis. The backyard sanctuary features plenty of outdoor seating area. Inside, discover a utility room conveniently positioned between the kitchen & garage, offering ample space for pantry items & small appliances. The kitchen features abundant cabinetry & a window above the sink and a half bath that most floorplans do not have. Upstairs, the bedrooms are spacious. There is a versatile landing ideal for a reading nook or organization hub-office. The master suite impresses with a lg walk-in closet, linen closet, & split double vanity. This coveted floorplan is a rarity in this sought-after neighborhood. Enjoy community amenities including a swimming pool, basketball court, playground, soccer field, walking trails, & picnic areas through the HOA. Discover your dream home today!
Location
State TX
County Johnson
Community Community Pool, Jogging Path/Bike Path, Park, Playground, Pool, Other
Direction Use GPS. Take Lone Star Ave off Hwy 67 to Independence. Home is on the right. SOP
Rooms
Dining Room 1
Interior
Interior Features Cable TV Available, Decorative Lighting, High Speed Internet Available, Open Floorplan, Pantry, Walk-In Closet(s)
Heating Central, Electric
Cooling Ceiling Fan(s), Central Air, Electric
Flooring Carpet, Simulated Wood, Tile
Appliance Dishwasher, Disposal, Electric Cooktop, Electric Range, Electric Water Heater, Microwave, Vented Exhaust Fan
Heat Source Central, Electric
Laundry Electric Dryer Hookup, Utility Room, Full Size W/D Area, Washer Hookup
Exterior
Exterior Feature Fire Pit, Outdoor Living Center, Private Yard, Storage
Garage Spaces 2.0
Community Features Community Pool, Jogging Path/Bike Path, Park, Playground, Pool, Other
Utilities Available All Weather Road, Asphalt, Cable Available, City Sewer, City Water, Electricity Connected, Individual Water Meter, Overhead Utilities, Sidewalk
Roof Type Composition
Total Parking Spaces 2
Garage Yes
Building
Lot Description Interior Lot, Landscaped, Subdivision
Story Two
Foundation Slab
Level or Stories Two
Structure Type Brick,Fiber Cement,Siding
Schools
Elementary Schools Venus
Middle Schools Venus
High Schools Venus
School District Venus Isd
Others
Restrictions Other
Ownership see tax
Acceptable Financing Cash, Conventional, FHA, VA Loan
Listing Terms Cash, Conventional, FHA, VA Loan
Financing FHA 203(b)
Special Listing Condition Deed Restrictions, Survey Available
Read Less

©2025 North Texas Real Estate Information Systems.
Bought with Natalie Adame • Fathom Realty, LLC



