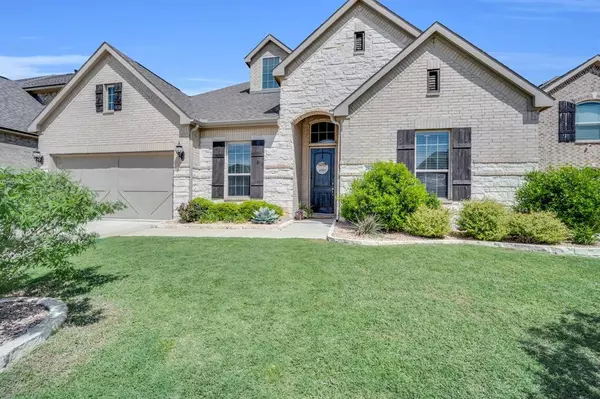For more information regarding the value of a property, please contact us for a free consultation.
2622 Maple Leaf Drive Midlothian, TX 76065
Want to know what your home might be worth? Contact us for a FREE valuation!

Our team is ready to help you sell your home for the highest possible price ASAP
Key Details
Property Type Single Family Home
Sub Type Single Family Residence
Listing Status Sold
Purchase Type For Sale
Square Footage 3,219 sqft
Price per Sqft $152
Subdivision Hawkins Meadow
MLS Listing ID 20587779
Sold Date 08/08/24
Style Traditional
Bedrooms 4
Full Baths 3
HOA Y/N None
Year Built 2019
Annual Tax Amount $10,717
Lot Size 7,840 Sqft
Acres 0.18
Property Description
MOTIVATED SELLER! This modern 4-bedroom, 3-bathroom home is an absolute gem, boasting a spacious 3,200 square feet layout all on one convenient story. Neutral colors create a serene ambiance throughout. The heart of the home is the open-concept kitchen and living area, where abundant natural light illuminates the space, highlighting the elegant finishes and modern touches. The kitchen is a chef's dream, featuring sleek countertops, ample cabinetry, and high-end appliances. The expansive living area provides plenty of room for relaxation and entertainment, making it the perfect gathering spot for family and friends. Retreat to the great master bedroom and bath, complete with luxurious amenities and a walk-in closet for added convenience. Additionally, this home offers a playroom for endless entertainment and a spacious office for work or relaxation. With its great layout and meticulous attention to detail, this home is sure to exceed your expectations in both comfort and style.
Location
State TX
County Ellis
Direction Follow Gps
Rooms
Dining Room 1
Interior
Interior Features Built-in Features, Cable TV Available, Decorative Lighting, Eat-in Kitchen, Flat Screen Wiring, High Speed Internet Available, Open Floorplan, Pantry, Vaulted Ceiling(s), Walk-In Closet(s)
Heating Central, Fireplace(s)
Cooling Ceiling Fan(s), Central Air, Electric
Flooring Carpet, Combination, Simulated Wood
Fireplaces Number 1
Fireplaces Type Gas Starter, Living Room
Appliance Built-in Gas Range, Dishwasher, Disposal, Electric Oven, Electric Water Heater
Heat Source Central, Fireplace(s)
Laundry Electric Dryer Hookup, In Hall, Utility Room, Full Size W/D Area, Washer Hookup
Exterior
Exterior Feature Covered Patio/Porch
Garage Spaces 2.0
Fence Fenced, Wood
Utilities Available Cable Available, City Sewer
Roof Type Composition
Parking Type Garage Single Door
Total Parking Spaces 2
Garage Yes
Building
Lot Description Few Trees, Interior Lot, Landscaped, Lrg. Backyard Grass, Subdivision
Story One
Foundation Slab
Level or Stories One
Schools
Elementary Schools Jean Coleman
Middle Schools Frank Seale
High Schools Midlothian
School District Midlothian Isd
Others
Restrictions Deed,No Divide,No Livestock,No Mobile Home
Ownership Sanders
Acceptable Financing Cash, Conventional, FHA, VA Loan
Listing Terms Cash, Conventional, FHA, VA Loan
Financing Conventional
Special Listing Condition Deed Restrictions
Read Less

©2024 North Texas Real Estate Information Systems.
Bought with Tamera Nalls • Compass RE Texas, LLC.
GET MORE INFORMATION




